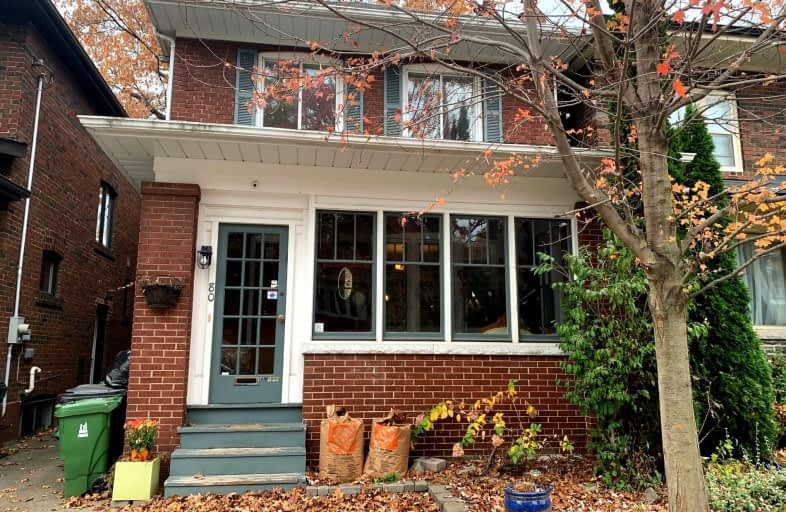Walker's Paradise
- Daily errands do not require a car.
Excellent Transit
- Most errands can be accomplished by public transportation.
Bikeable
- Some errands can be accomplished on bike.

High Park Alternative School Junior
Elementary: PublicAnnette Street Junior and Senior Public School
Elementary: PublicSt Pius X Catholic School
Elementary: CatholicSt Cecilia Catholic School
Elementary: CatholicSwansea Junior and Senior Junior and Senior Public School
Elementary: PublicRunnymede Junior and Senior Public School
Elementary: PublicThe Student School
Secondary: PublicUrsula Franklin Academy
Secondary: PublicRunnymede Collegiate Institute
Secondary: PublicBishop Marrocco/Thomas Merton Catholic Secondary School
Secondary: CatholicWestern Technical & Commercial School
Secondary: PublicHumberside Collegiate Institute
Secondary: Public-
High Park
1873 Bloor St W (at Parkside Dr), Toronto ON M6R 2Z3 0.97km -
Sir Casimir Gzowski Park
1751 Lake Shore Blvd W, Toronto ON M6S 5A3 1.71km -
Étienne Brulé Park
13 Crosby Ave, Toronto ON M6S 2P8 2.42km
-
President's Choice Financial ATM
3671 Dundas St W, Etobicoke ON M6S 2T3 2.42km -
BMO Bank of Montreal
1502 Dupont St (Dupont & Symington), Toronto ON M6P 3S1 2.64km -
TD Bank Financial Group
1347 St Clair Ave W, Toronto ON M6E 1C3 3.58km
- 2 bath
- 4 bed
- 2500 sqft
150 Franklin Avenue, Toronto, Ontario • M6P 3Y8 • Dovercourt-Wallace Emerson-Junction
- 2 bath
- 3 bed
- 1500 sqft
41 Van Stassen Boulevard, Toronto, Ontario • M6S 2N2 • Lambton Baby Point
- 3 bath
- 3 bed
- 1500 sqft
29 Via Italia Road, Toronto, Ontario • M6H 3R4 • Corso Italia-Davenport














