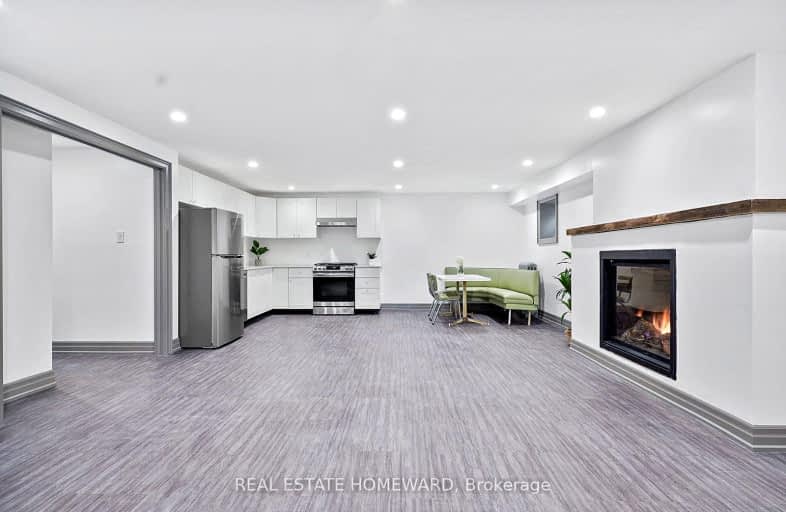Very Walkable
- Most errands can be accomplished on foot.
Excellent Transit
- Most errands can be accomplished by public transportation.
Very Bikeable
- Most errands can be accomplished on bike.

Beaches Alternative Junior School
Elementary: PublicWilliam J McCordic School
Elementary: PublicKimberley Junior Public School
Elementary: PublicBalmy Beach Community School
Elementary: PublicSt John Catholic School
Elementary: CatholicAdam Beck Junior Public School
Elementary: PublicEast York Alternative Secondary School
Secondary: PublicNotre Dame Catholic High School
Secondary: CatholicMonarch Park Collegiate Institute
Secondary: PublicNeil McNeil High School
Secondary: CatholicMalvern Collegiate Institute
Secondary: PublicSATEC @ W A Porter Collegiate Institute
Secondary: Public-
William Hancox Park
0.37km -
Dentonia Park
Avonlea Blvd, Toronto ON 1.02km -
Monarch Park
115 Felstead Ave (Monarch Park), Toronto ON 2.62km
-
BMO Bank of Montreal
627 Pharmacy Ave, Toronto ON M1L 3H3 2.99km -
TD Bank Financial Group
16B Leslie St (at Lake Shore Blvd), Toronto ON M4M 3C1 3.96km -
CIBC
705 Don Mills Rd (at Don Valley Pkwy.), North York ON M3C 1S1 3.98km
- 1 bath
- 2 bed
Upper-677 Mortimer Avenue, Toronto, Ontario • M4C 2K1 • Danforth Village-East York
- 1 bath
- 3 bed
- 1100 sqft
Upper-2889A Danforth Avenue, Toronto, Ontario • M4C 1M3 • East End-Danforth
- 2 bath
- 3 bed
- 1500 sqft
Upper-124 Barrington Avenue, Toronto, Ontario • M4C 4Z2 • Crescent Town
- 1 bath
- 2 bed
Upper-47 South Edgely Avenue, Toronto, Ontario • M1N 3K9 • Birchcliffe-Cliffside














