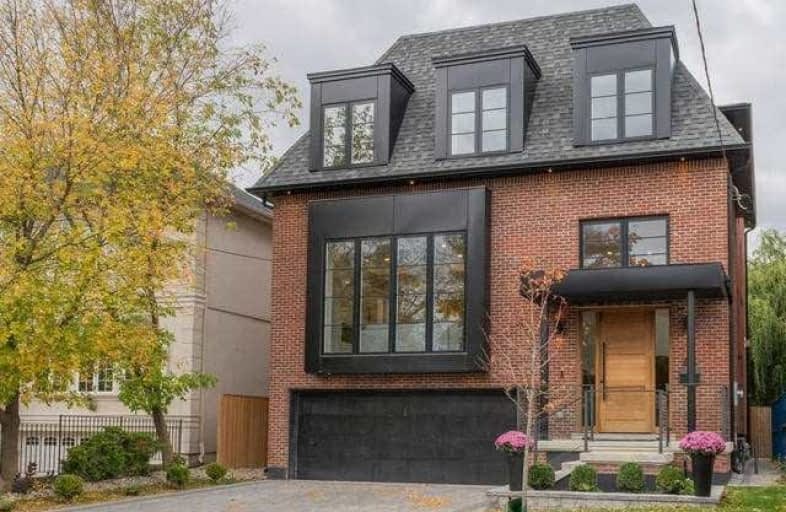
Baycrest Public School
Elementary: PublicSummit Heights Public School
Elementary: PublicOur Lady of the Assumption Catholic School
Elementary: CatholicGlen Park Public School
Elementary: PublicLedbury Park Elementary and Middle School
Elementary: PublicSt Margaret Catholic School
Elementary: CatholicYorkdale Secondary School
Secondary: PublicJohn Polanyi Collegiate Institute
Secondary: PublicForest Hill Collegiate Institute
Secondary: PublicLoretto Abbey Catholic Secondary School
Secondary: CatholicMarshall McLuhan Catholic Secondary School
Secondary: CatholicLawrence Park Collegiate Institute
Secondary: Public- 5 bath
- 4 bed
- 3000 sqft
89 Roberta Drive, Toronto, Ontario • M6A 2J8 • Englemount-Lawrence
- 4 bath
- 7 bed
- 3500 sqft
3 Otter Crescent, Toronto, Ontario • M5N 2W1 • Lawrence Park South
- 5 bath
- 4 bed
- 3500 sqft
10 Sultana Avenue, Toronto, Ontario • M6A 1T4 • Englemount-Lawrence
- 3 bath
- 6 bed
- 3000 sqft
127 Yonge Boulevard, Toronto, Ontario • M5M 3H2 • Bedford Park-Nortown
- 7 bath
- 4 bed
- 3500 sqft
59 Bentworth Avenue, Toronto, Ontario • M6B 2R4 • Yorkdale-Glen Park
- 5 bath
- 4 bed
- 2500 sqft
321 Melrose Avenue, Toronto, Ontario • M5M 1Z1 • Lawrence Park North














