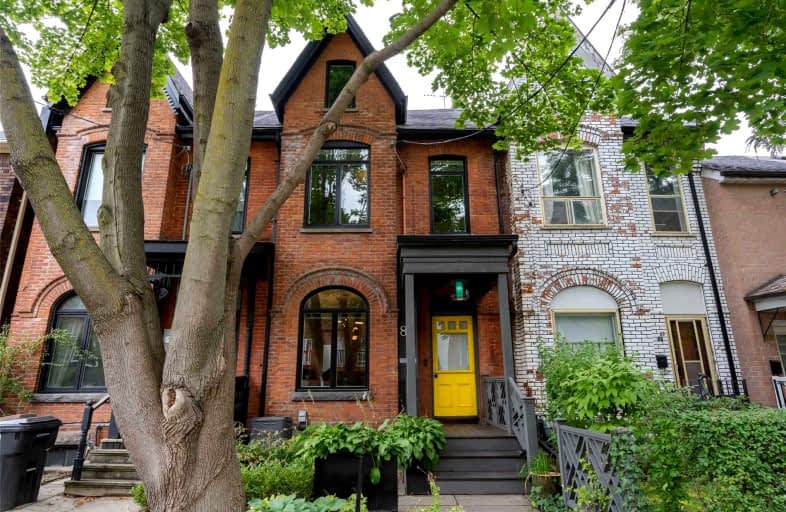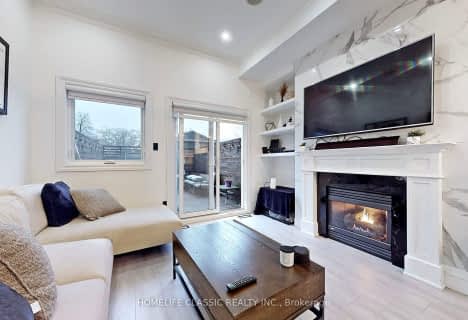
Video Tour

Niagara Street Junior Public School
Elementary: Public
0.28 km
Charles G Fraser Junior Public School
Elementary: Public
0.53 km
St Mary Catholic School
Elementary: Catholic
0.58 km
Ryerson Community School Junior Senior
Elementary: Public
1.09 km
Givins/Shaw Junior Public School
Elementary: Public
0.55 km
École élémentaire Pierre-Elliott-Trudeau
Elementary: Public
0.93 km
Msgr Fraser College (Southwest)
Secondary: Catholic
0.79 km
Oasis Alternative
Secondary: Public
1.11 km
City School
Secondary: Public
1.47 km
Central Toronto Academy
Secondary: Public
1.77 km
Harbord Collegiate Institute
Secondary: Public
1.94 km
Central Technical School
Secondary: Public
2.12 km
$
$1,698,000
- 3 bath
- 3 bed
- 1500 sqft
8 Luscombe Lane, Toronto, Ontario • M4Y 3B5 • Church-Yonge Corridor
$
$1,468,000
- 3 bath
- 3 bed
- 1500 sqft
28 Fennings Street, Toronto, Ontario • M6J 3B8 • Trinity Bellwoods
$
$1,249,900
- 3 bath
- 3 bed
- 2000 sqft
55 Delaney Crescent, Toronto, Ontario • M6K 1P9 • Little Portugal












