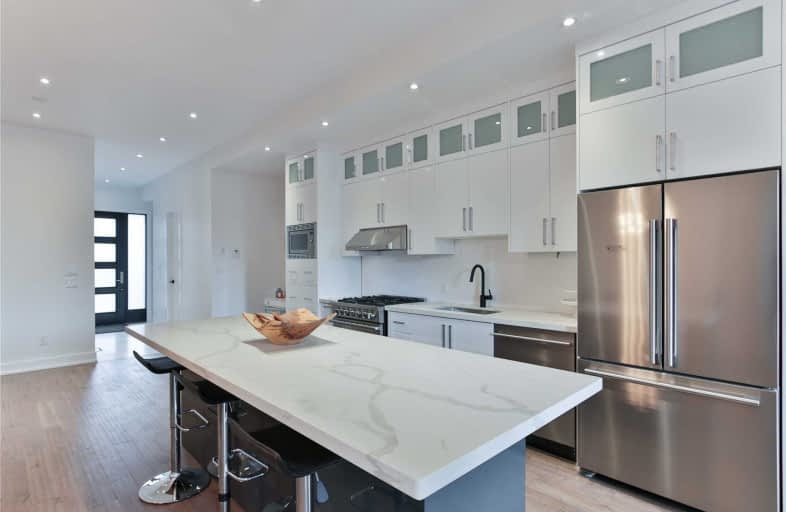
Victoria Park Elementary School
Elementary: Public
1.04 km
Samuel Hearne Public School
Elementary: Public
1.26 km
Regent Heights Public School
Elementary: Public
0.27 km
Crescent Town Elementary School
Elementary: Public
0.92 km
George Webster Elementary School
Elementary: Public
0.77 km
Our Lady of Fatima Catholic School
Elementary: Catholic
0.53 km
East York Alternative Secondary School
Secondary: Public
2.99 km
Notre Dame Catholic High School
Secondary: Catholic
2.68 km
Neil McNeil High School
Secondary: Catholic
2.94 km
Birchmount Park Collegiate Institute
Secondary: Public
2.65 km
Malvern Collegiate Institute
Secondary: Public
2.46 km
SATEC @ W A Porter Collegiate Institute
Secondary: Public
1.32 km
$
$1,058,800
- 3 bath
- 4 bed
- 2000 sqft
84 Doncaster Avenue, Toronto, Ontario • M4C 1Y9 • Woodbine-Lumsden







