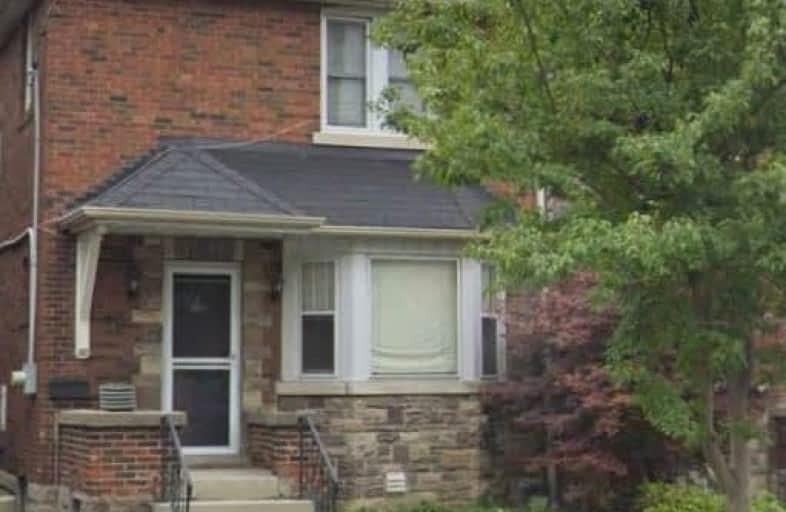
The Holy Trinity Catholic School
Elementary: Catholic
1.00 km
Twentieth Street Junior School
Elementary: Public
1.23 km
Seventh Street Junior School
Elementary: Public
0.13 km
St Teresa Catholic School
Elementary: Catholic
0.37 km
Second Street Junior Middle School
Elementary: Public
0.73 km
John English Junior Middle School
Elementary: Public
1.69 km
Etobicoke Year Round Alternative Centre
Secondary: Public
5.41 km
Lakeshore Collegiate Institute
Secondary: Public
1.21 km
Etobicoke School of the Arts
Secondary: Public
3.59 km
Etobicoke Collegiate Institute
Secondary: Public
5.89 km
Father John Redmond Catholic Secondary School
Secondary: Catholic
1.04 km
Bishop Allen Academy Catholic Secondary School
Secondary: Catholic
3.93 km





