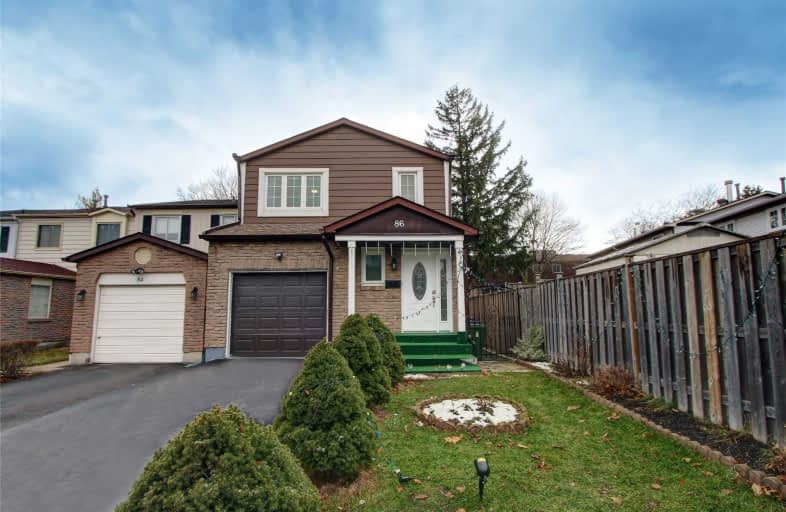
St Sylvester Catholic School
Elementary: Catholic
0.85 km
Timberbank Junior Public School
Elementary: Public
1.25 km
Brookmill Boulevard Junior Public School
Elementary: Public
0.29 km
St Aidan Catholic School
Elementary: Catholic
0.57 km
Silver Springs Public School
Elementary: Public
0.77 km
David Lewis Public School
Elementary: Public
0.92 km
Msgr Fraser College (Midland North)
Secondary: Catholic
0.83 km
L'Amoreaux Collegiate Institute
Secondary: Public
0.52 km
Stephen Leacock Collegiate Institute
Secondary: Public
2.05 km
Dr Norman Bethune Collegiate Institute
Secondary: Public
1.26 km
Sir John A Macdonald Collegiate Institute
Secondary: Public
1.95 km
Mary Ward Catholic Secondary School
Secondary: Catholic
1.43 km











