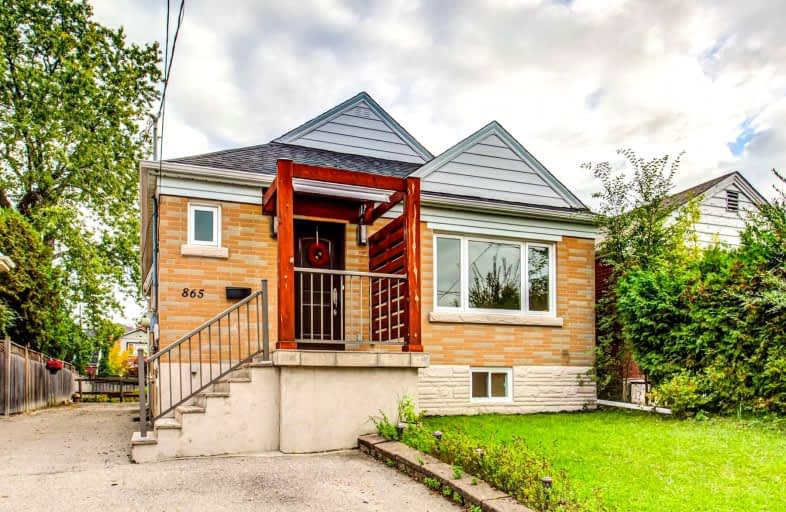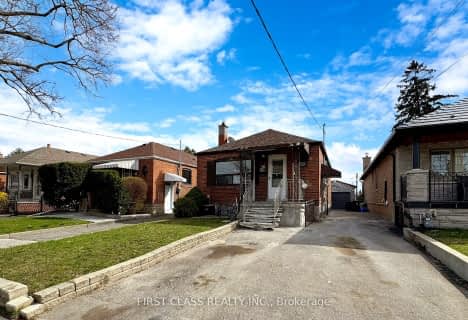
Lawrence Heights Middle School
Elementary: Public
1.45 km
Flemington Public School
Elementary: Public
1.33 km
St Charles Catholic School
Elementary: Catholic
0.71 km
Sts Cosmas and Damian Catholic School
Elementary: Catholic
0.21 km
Glen Park Public School
Elementary: Public
0.95 km
St Thomas Aquinas Catholic School
Elementary: Catholic
1.39 km
Vaughan Road Academy
Secondary: Public
2.06 km
Yorkdale Secondary School
Secondary: Public
1.71 km
Oakwood Collegiate Institute
Secondary: Public
3.39 km
John Polanyi Collegiate Institute
Secondary: Public
1.10 km
Forest Hill Collegiate Institute
Secondary: Public
2.03 km
Dante Alighieri Academy
Secondary: Catholic
1.03 km
$
$1,249,900
- 3 bath
- 3 bed
76 Cuffley Crescent North, Toronto, Ontario • M3K 1Y2 • Downsview-Roding-CFB
$
$1,299,900
- 2 bath
- 2 bed
182 Lawrence Avenue West, Toronto, Ontario • M5M 1A8 • Lawrence Park North














