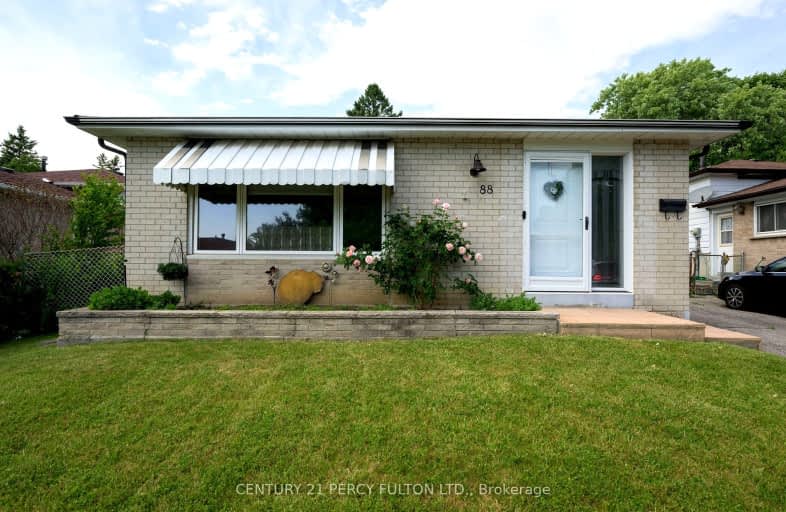Very Walkable
- Most errands can be accomplished on foot.
71
/100
Good Transit
- Some errands can be accomplished by public transportation.
67
/100
Somewhat Bikeable
- Most errands require a car.
33
/100

Lucy Maud Montgomery Public School
Elementary: Public
0.94 km
St Columba Catholic School
Elementary: Catholic
0.91 km
Grey Owl Junior Public School
Elementary: Public
0.64 km
Dr Marion Hilliard Senior Public School
Elementary: Public
0.48 km
St Barnabas Catholic School
Elementary: Catholic
0.79 km
Berner Trail Junior Public School
Elementary: Public
0.14 km
St Mother Teresa Catholic Academy Secondary School
Secondary: Catholic
1.06 km
West Hill Collegiate Institute
Secondary: Public
3.64 km
Woburn Collegiate Institute
Secondary: Public
2.60 km
Cedarbrae Collegiate Institute
Secondary: Public
4.97 km
Lester B Pearson Collegiate Institute
Secondary: Public
0.56 km
St John Paul II Catholic Secondary School
Secondary: Catholic
2.03 km
-
Milliken Park
5555 Steeles Ave E (btwn McCowan & Middlefield Rd.), Scarborough ON M9L 1S7 5.18km -
Birkdale Ravine
1100 Brimley Rd, Scarborough ON M1P 3X9 5.38km -
Thomson Memorial Park
1005 Brimley Rd, Scarborough ON M1P 3E8 5.58km
-
CIBC
7021 Markham Rd (at Steeles Ave. E), Markham ON L3S 0C2 4.76km -
Scotiabank
4220 Sheppard Ave E (Midland Ave.), Scarborough ON M1S 1T5 4.93km -
TD Bank Financial Group
26 William Kitchen Rd (at Kennedy Rd), Scarborough ON M1P 5B7 5.88km







