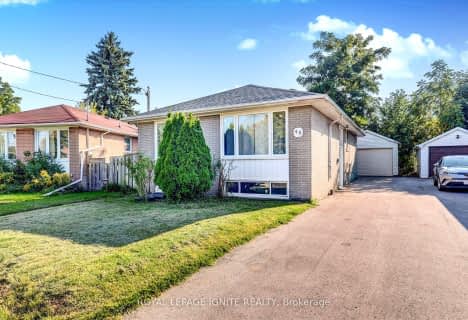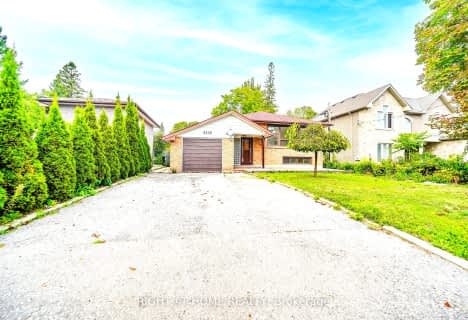Very Walkable
- Most errands can be accomplished on foot.
83
/100
Excellent Transit
- Most errands can be accomplished by public transportation.
70
/100
Somewhat Bikeable
- Most errands require a car.
33
/100

Highland Creek Public School
Elementary: Public
1.27 km
Galloway Road Public School
Elementary: Public
1.26 km
West Hill Public School
Elementary: Public
0.25 km
St Martin De Porres Catholic School
Elementary: Catholic
0.85 km
St Margaret's Public School
Elementary: Public
0.96 km
Joseph Brant Senior Public School
Elementary: Public
1.31 km
Native Learning Centre East
Secondary: Public
3.12 km
Maplewood High School
Secondary: Public
1.82 km
West Hill Collegiate Institute
Secondary: Public
0.23 km
Woburn Collegiate Institute
Secondary: Public
3.25 km
St John Paul II Catholic Secondary School
Secondary: Catholic
1.95 km
Sir Wilfrid Laurier Collegiate Institute
Secondary: Public
3.14 km
-
Adam's Park
2 Rozell Rd, Toronto ON 3.95km -
Rouge National Urban Park
Zoo Rd, Toronto ON M1B 5W8 5.13km -
Thomson Memorial Park
1005 Brimley Rd, Scarborough ON M1P 3E8 5.83km
-
TD Bank Financial Group
1900 Ellesmere Rd (Ellesmere and Bellamy), Scarborough ON M1H 2V6 4.26km -
RBC Royal Bank
3091 Lawrence Ave E, Scarborough ON M1H 1A1 5.03km -
CIBC
2705 Eglinton Ave E (at Brimley Rd.), Scarborough ON M1K 2S2 6.52km












