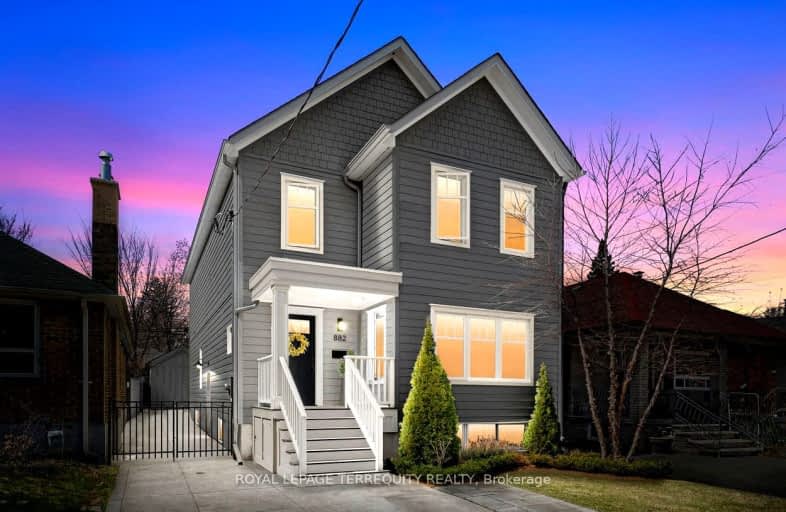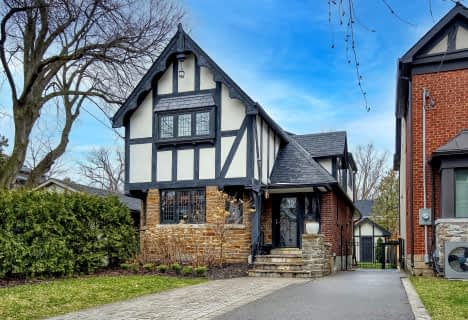
King George Junior Public School
Elementary: Public
0.15 km
St James Catholic School
Elementary: Catholic
0.78 km
Rockcliffe Middle School
Elementary: Public
1.16 km
George Syme Community School
Elementary: Public
0.72 km
James Culnan Catholic School
Elementary: Catholic
0.34 km
Humbercrest Public School
Elementary: Public
0.61 km
Frank Oke Secondary School
Secondary: Public
1.48 km
The Student School
Secondary: Public
1.24 km
Ursula Franklin Academy
Secondary: Public
1.18 km
Runnymede Collegiate Institute
Secondary: Public
0.33 km
Western Technical & Commercial School
Secondary: Public
1.18 km
Humberside Collegiate Institute
Secondary: Public
1.29 km
-
Rennie Park
1 Rennie Ter, Toronto ON M6S 4Z9 2.2km -
Park Lawn Park
Pk Lawn Rd, Etobicoke ON M8Y 4B6 2.92km -
High Park
1873 Bloor St W (at Parkside Dr), Toronto ON M6R 2Z3 2.03km
-
CIBC
4914 Dundas St W (at Burnhamthorpe Rd.), Toronto ON M9A 1B5 3.86km -
RBC Royal Bank
1000 the Queensway, Etobicoke ON M8Z 1P7 3.96km -
TD Bank Financial Group
1048 Islington Ave, Etobicoke ON M8Z 6A4 4.36km
$
$2,000,000
- 3 bath
- 4 bed
1237 Royal York Road, Toronto, Ontario • M9A 4B8 • Edenbridge-Humber Valley
$
$1,899,000
- 2 bath
- 5 bed
- 1500 sqft
166 Pacific Avenue, Toronto, Ontario • M6P 2P5 • High Park North














