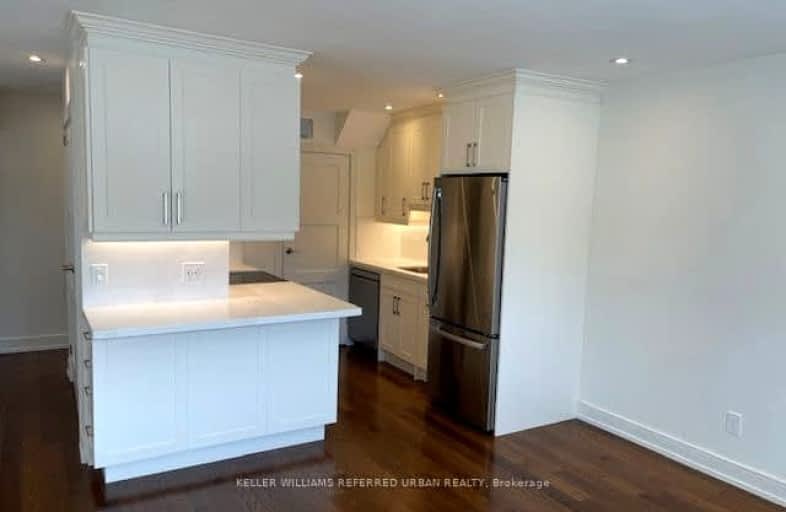Walker's Paradise
- Daily errands do not require a car.
Good Transit
- Some errands can be accomplished by public transportation.
Very Bikeable
- Most errands can be accomplished on bike.

Bennington Heights Elementary School
Elementary: PublicRolph Road Elementary School
Elementary: PublicSt Anselm Catholic School
Elementary: CatholicBessborough Drive Elementary and Middle School
Elementary: PublicMaurice Cody Junior Public School
Elementary: PublicNorthlea Elementary and Middle School
Elementary: PublicCALC Secondary School
Secondary: PublicLeaside High School
Secondary: PublicRosedale Heights School of the Arts
Secondary: PublicNorth Toronto Collegiate Institute
Secondary: PublicMarc Garneau Collegiate Institute
Secondary: PublicNorthern Secondary School
Secondary: Public-
David A. Balfour Park
200 Mount Pleasant Rd, Toronto ON M4T 2C4 2.74km -
Tommy Flynn Playground
200 Eglinton Ave W (4 blocks west of Yonge St.), Toronto ON M4R 1A7 3.25km -
Withrow Park
725 Logan Ave (btwn Bain Ave. & McConnell Ave.), Toronto ON M4K 3C7 3.37km
-
Scotiabank
45 Overlea Blvd (at Thorncliffe Park Dr.), Toronto ON M4H 1C3 1.51km -
RBC Royal Bank
436 Summerhill Ave (btwn. Glen Rd. and Maclennan Ave.), Toronto ON M4W 2E4 2.1km -
TD Bank Financial Group
991 Pape Ave (at Floyd Ave.), Toronto ON M4K 3V6 2.2km
- 1 bath
- 2 bed
01-31A Frankdale Avenue East, Toronto, Ontario • M4J 3Z8 • Danforth Village-East York
- 1 bath
- 2 bed
Bsmt-465A Cosburn Avenue, Toronto, Ontario • M4J 2N5 • Danforth Village-East York
- 2 bath
- 3 bed
- 1100 sqft
201-2368 Yonge Street, Toronto, Ontario • M4P 2E6 • Mount Pleasant East














