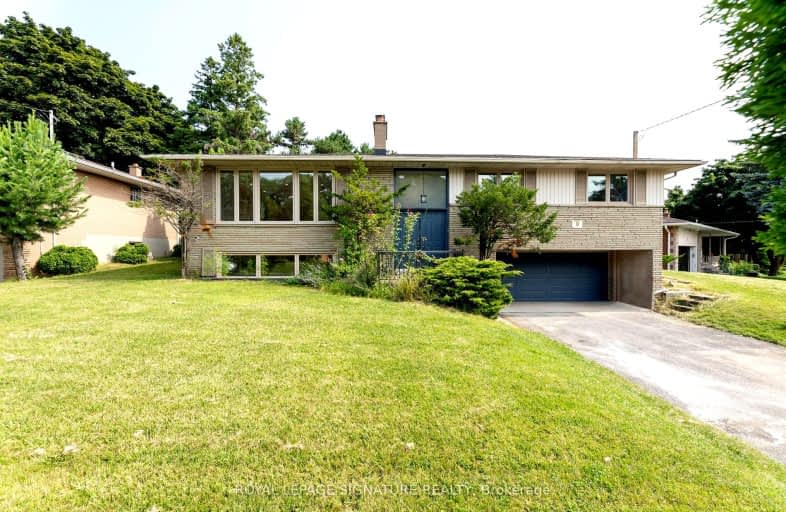Car-Dependent
- Most errands require a car.
31
/100
Good Transit
- Some errands can be accomplished by public transportation.
58
/100
Somewhat Bikeable
- Most errands require a car.
37
/100

Blessed Trinity Catholic School
Elementary: Catholic
1.20 km
Finch Public School
Elementary: Public
1.22 km
Hollywood Public School
Elementary: Public
1.43 km
Elkhorn Public School
Elementary: Public
1.03 km
Bayview Middle School
Elementary: Public
0.60 km
Lester B Pearson Elementary School
Elementary: Public
1.43 km
Windfields Junior High School
Secondary: Public
2.83 km
École secondaire Étienne-Brûlé
Secondary: Public
3.21 km
St. Joseph Morrow Park Catholic Secondary School
Secondary: Catholic
2.13 km
Georges Vanier Secondary School
Secondary: Public
2.39 km
A Y Jackson Secondary School
Secondary: Public
2.97 km
Earl Haig Secondary School
Secondary: Public
2.40 km
$
$4,350
- 3 bath
- 3 bed
- 2000 sqft
23 Unicorn Avenue, Toronto, Ontario • M2K 2L3 • Bayview Woods-Steeles














