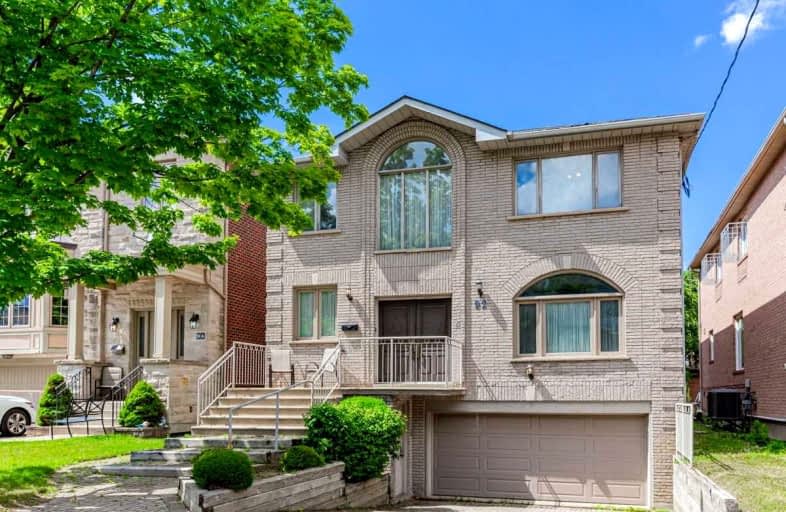
North Preparatory Junior Public School
Elementary: PublicOur Lady of the Assumption Catholic School
Elementary: CatholicGlen Park Public School
Elementary: PublicLedbury Park Elementary and Middle School
Elementary: PublicWest Preparatory Junior Public School
Elementary: PublicAllenby Junior Public School
Elementary: PublicVaughan Road Academy
Secondary: PublicJohn Polanyi Collegiate Institute
Secondary: PublicForest Hill Collegiate Institute
Secondary: PublicLoretto Abbey Catholic Secondary School
Secondary: CatholicMarshall McLuhan Catholic Secondary School
Secondary: CatholicLawrence Park Collegiate Institute
Secondary: Public- 8 bath
- 5 bed
- 3000 sqft
103 Allingham Gardens, Toronto, Ontario • M3H 1X9 • Clanton Park
- 6 bath
- 5 bed
- 3000 sqft
41 Kirknewton Road, Toronto, Ontario • M6E 3X9 • Caledonia-Fairbank
- 4 bath
- 7 bed
- 3500 sqft
3 Otter Crescent, Toronto, Ontario • M5N 2W1 • Lawrence Park South
- 3 bath
- 6 bed
- 3000 sqft
127 Yonge Boulevard, Toronto, Ontario • M5M 3H2 • Bedford Park-Nortown
- 9 bath
- 5 bed
- 5000 sqft
170 Ranee Avenue, Toronto, Ontario • M6A 1N5 • Englemount-Lawrence













