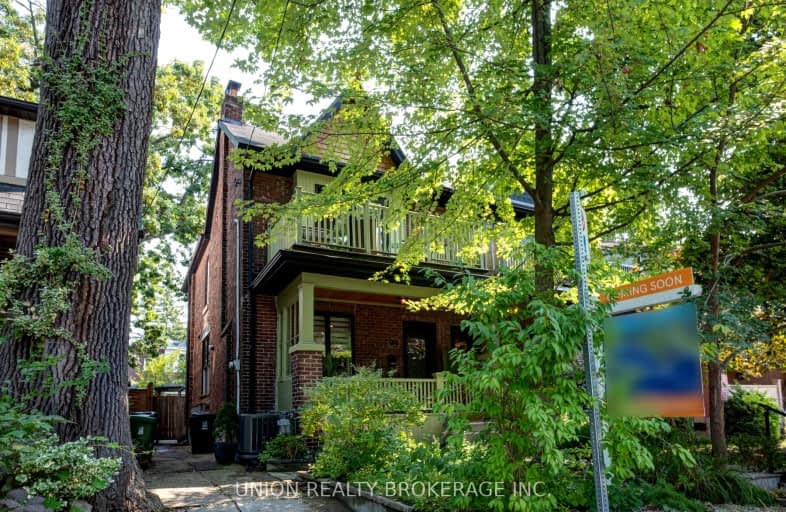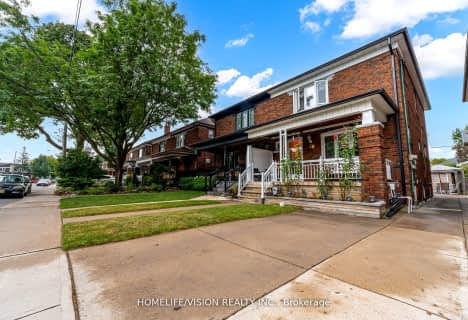
Very Walkable
- Most errands can be accomplished on foot.
Excellent Transit
- Most errands can be accomplished by public transportation.
Bikeable
- Some errands can be accomplished on bike.

Norway Junior Public School
Elementary: PublicÉÉC Georges-Étienne-Cartier
Elementary: CatholicEarl Haig Public School
Elementary: PublicGledhill Junior Public School
Elementary: PublicSt Brigid Catholic School
Elementary: CatholicBowmore Road Junior and Senior Public School
Elementary: PublicSchool of Life Experience
Secondary: PublicGreenwood Secondary School
Secondary: PublicNotre Dame Catholic High School
Secondary: CatholicSt Patrick Catholic Secondary School
Secondary: CatholicMonarch Park Collegiate Institute
Secondary: PublicMalvern Collegiate Institute
Secondary: Public-
Monarch Park
115 Felstead Ave (Monarch Park), Toronto ON 1.12km -
Woodbine Park
Queen St (at Kingston Rd), Toronto ON M4L 1G7 1.7km -
Greenwood Park
150 Greenwood Ave (at Dundas), Toronto ON M4L 2R1 1.72km
-
Scotiabank
1046 Queen St E (at Pape Ave.), Toronto ON M4M 1K4 2.79km -
BMO Bank of Montreal
627 Pharmacy Ave, Toronto ON M1L 3H3 3.97km -
TD Bank Financial Group
493 Parliament St (at Carlton St), Toronto ON M4X 1P3 4.75km
- 2 bath
- 3 bed
- 2000 sqft
78 Dentonia Park Avenue, Toronto, Ontario • M4C 1W9 • Crescent Town
- 2 bath
- 3 bed
17 Kings Park Boulevard, Toronto, Ontario • M4J 2B7 • Danforth Village-East York
- 2 bath
- 3 bed
- 700 sqft
707 Sammon Avenue, Toronto, Ontario • M4C 2E3 • Danforth Village-East York
- 1 bath
- 3 bed
- 1100 sqft
5 Dieppe Road South, Toronto, Ontario • M4J 2K8 • Danforth Village-East York





















