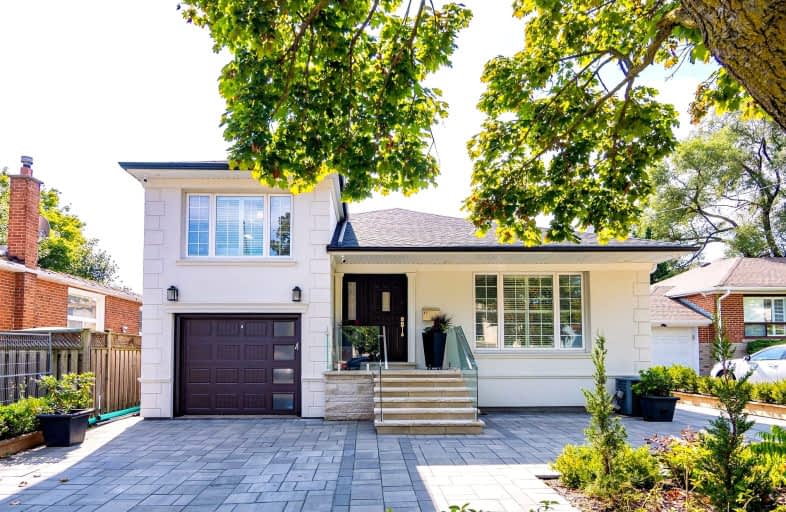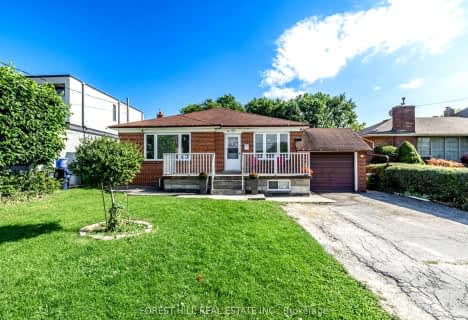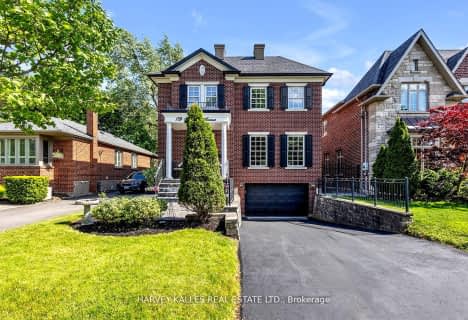Very Walkable
- Most errands can be accomplished on foot.
Excellent Transit
- Most errands can be accomplished by public transportation.
Bikeable
- Some errands can be accomplished on bike.

Baycrest Public School
Elementary: PublicSummit Heights Public School
Elementary: PublicFaywood Arts-Based Curriculum School
Elementary: PublicSt Robert Catholic School
Elementary: CatholicSt Margaret Catholic School
Elementary: CatholicDublin Heights Elementary and Middle School
Elementary: PublicYorkdale Secondary School
Secondary: PublicJohn Polanyi Collegiate Institute
Secondary: PublicLoretto Abbey Catholic Secondary School
Secondary: CatholicDante Alighieri Academy
Secondary: CatholicWilliam Lyon Mackenzie Collegiate Institute
Secondary: PublicLawrence Park Collegiate Institute
Secondary: Public-
Earl Bales Park
4300 Bathurst St (Sheppard St), Toronto ON 1.79km -
Avondale Park
15 Humberstone Dr (btwn Harrison Garden & Everson), Toronto ON M2N 7J7 3.46km -
Tommy Flynn Playground
200 Eglinton Ave W (4 blocks west of Yonge St.), Toronto ON M4R 1A7 4.52km
-
TD Bank Financial Group
3757 Bathurst St (Wilson Ave), Downsview ON M3H 3M5 0.62km -
Continental Currency Exchange
3401 Dufferin St, Toronto ON M6A 2T9 1.49km -
TD Bank Financial Group
580 Sheppard Ave W, Downsview ON M3H 2S1 2.12km
- 3 bath
- 3 bed
- 1500 sqft
57 Regent Road, Toronto, Ontario • M3K 1G8 • Downsview-Roding-CFB
- 2 bath
- 3 bed
- 1500 sqft
61 Yonge Boulevard, Toronto, Ontario • M5M 3G7 • Lawrence Park North
- 2 bath
- 3 bed
- 1100 sqft
18 Jedburgh Road, Toronto, Ontario • M5M 3J6 • Lawrence Park North






















