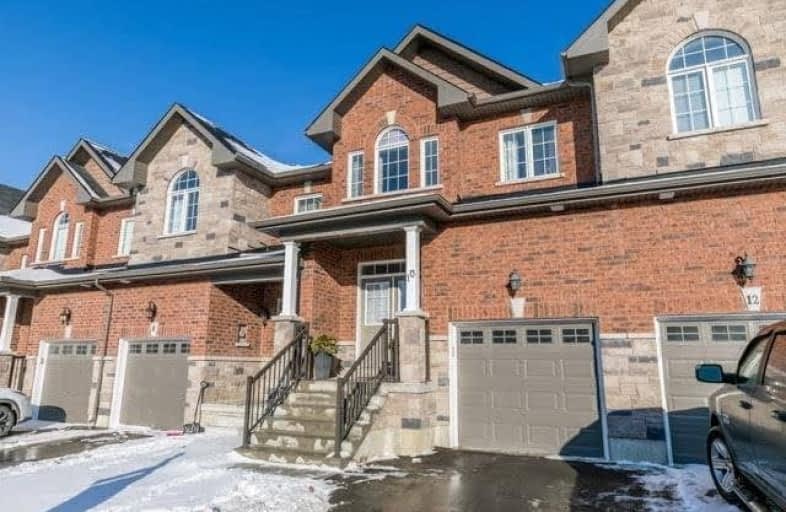Sold on Mar 28, 2018
Note: Property is not currently for sale or for rent.

-
Type: Att/Row/Twnhouse
-
Style: 2-Storey
-
Size: 1500 sqft
-
Lot Size: 19.69 x 127.36 Feet
-
Age: 0-5 years
-
Taxes: $4,318 per year
-
Days on Site: 54 Days
-
Added: Sep 07, 2019 (1 month on market)
-
Updated:
-
Last Checked: 3 months ago
-
MLS®#: N4034383
-
Listed By: Royal lepage frank real estate, brokerage
This Home Is Stunning. Less Than 3 Years Old, This Spacious Open-Concept Freehold Town Features A Gourmet Kitchen W/Quartz Counters, Island And Ss Appliances. Add. Features Incl. Hardwood Floors, Pot Lights, Designer Light Fixtures, Upgraded Carpet And Much More. Convenient 2nd Floor Laundry W/Linen Closet. Master Retreat With 5Pc Ensuite. Located On A Quiet Cul De Sac And Just Min. To Downtown And Countless Amenities. Located Within The Jgps Boundaries.
Extras
Ss Range, Ss B/I Dishwasher, Ss Refrigerator, Ss Hoodfan, Washing Machine, Clothes Dryer, Central Air, Window Coverings, Light Fixtures. Hotwater Tank Rental $28.11+ Hst.
Property Details
Facts for 10 Michael Cumming court, Uxbridge
Status
Days on Market: 54
Last Status: Sold
Sold Date: Mar 28, 2018
Closed Date: Jun 28, 2018
Expiry Date: May 01, 2018
Sold Price: $614,500
Unavailable Date: Mar 28, 2018
Input Date: Feb 02, 2018
Prior LSC: Sold
Property
Status: Sale
Property Type: Att/Row/Twnhouse
Style: 2-Storey
Size (sq ft): 1500
Age: 0-5
Area: Uxbridge
Community: Uxbridge
Availability Date: 90 Days/Tba
Inside
Bedrooms: 3
Bathrooms: 3
Kitchens: 1
Rooms: 9
Den/Family Room: No
Air Conditioning: Central Air
Fireplace: Yes
Laundry Level: Upper
Washrooms: 3
Building
Basement: Unfinished
Heat Type: Forced Air
Heat Source: Gas
Exterior: Brick
Water Supply: Municipal
Special Designation: Unknown
Parking
Driveway: Available
Garage Spaces: 1
Garage Type: Attached
Covered Parking Spaces: 1
Total Parking Spaces: 2
Fees
Tax Year: 2017
Tax Legal Description: Lt 197 Pl 318 ** See Brokerage Comments
Taxes: $4,318
Highlights
Feature: Cul De Sac
Land
Cross Street: Main St And Sandy Ho
Municipality District: Uxbridge
Fronting On: North
Pool: None
Sewer: Sewers
Lot Depth: 127.36 Feet
Lot Frontage: 19.69 Feet
Lot Irregularities: As Per Mpac
Acres: < .50
Additional Media
- Virtual Tour: http://wylieford.homelistingtours.com/listing2/10-michael-cummings-court
Rooms
Room details for 10 Michael Cumming court, Uxbridge
| Type | Dimensions | Description |
|---|---|---|
| Kitchen Main | 2.44 x 3.54 | Quartz Counter, Backsplash, Tile Floor |
| Breakfast Main | 2.19 x 3.54 | Tile Floor |
| Living Main | 3.53 x 3.53 | Hardwood Floor, Fireplace, Sliding Doors |
| Dining Main | 2.26 x 3.47 | Hardwood Floor |
| Master Upper | 2.99 x 5.75 | Broadloom, His/Hers Closets |
| 2nd Br Upper | 4.14 x 2.76 | Broadloom, Double Closet |
| 3rd Br Upper | 2.88 x 3.63 | Broadloom, Double Closet |
| Laundry Upper | 1.38 x 2.26 | Tile Floor, Closet |
| XXXXXXXX | XXX XX, XXXX |
XXXX XXX XXXX |
$XXX,XXX |
| XXX XX, XXXX |
XXXXXX XXX XXXX |
$XXX,XXX |
| XXXXXXXX XXXX | XXX XX, XXXX | $614,500 XXX XXXX |
| XXXXXXXX XXXXXX | XXX XX, XXXX | $629,900 XXX XXXX |

Goodwood Public School
Elementary: PublicSt Joseph Catholic School
Elementary: CatholicScott Central Public School
Elementary: PublicUxbridge Public School
Elementary: PublicQuaker Village Public School
Elementary: PublicJoseph Gould Public School
Elementary: PublicÉSC Pape-François
Secondary: CatholicBrock High School
Secondary: PublicBrooklin High School
Secondary: PublicPort Perry High School
Secondary: PublicUxbridge Secondary School
Secondary: PublicStouffville District Secondary School
Secondary: Public

