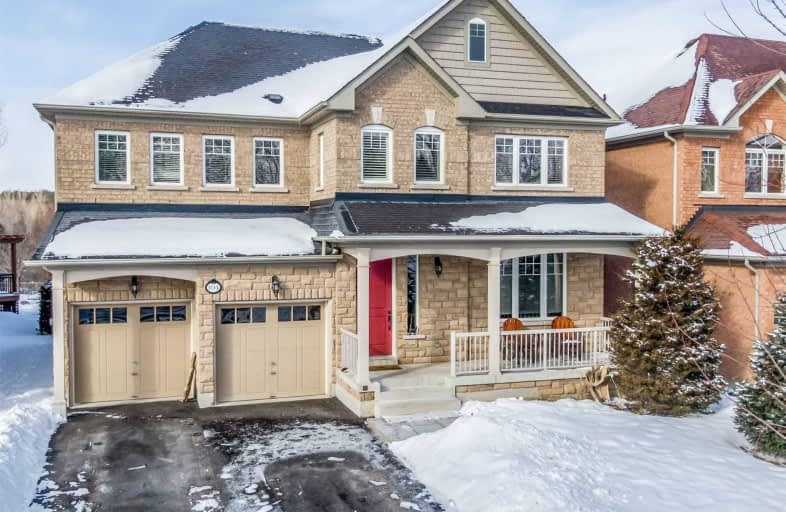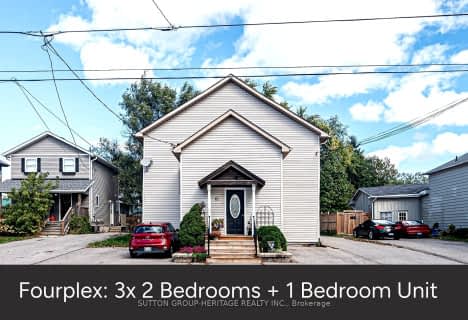
Goodwood Public School
Elementary: Public
8.07 km
St Joseph Catholic School
Elementary: Catholic
1.23 km
Scott Central Public School
Elementary: Public
7.28 km
Uxbridge Public School
Elementary: Public
1.14 km
Quaker Village Public School
Elementary: Public
1.14 km
Joseph Gould Public School
Elementary: Public
2.17 km
ÉSC Pape-François
Secondary: Catholic
17.25 km
Bill Hogarth Secondary School
Secondary: Public
23.90 km
Brooklin High School
Secondary: Public
19.92 km
Port Perry High School
Secondary: Public
14.53 km
Uxbridge Secondary School
Secondary: Public
2.15 km
Stouffville District Secondary School
Secondary: Public
17.86 km






