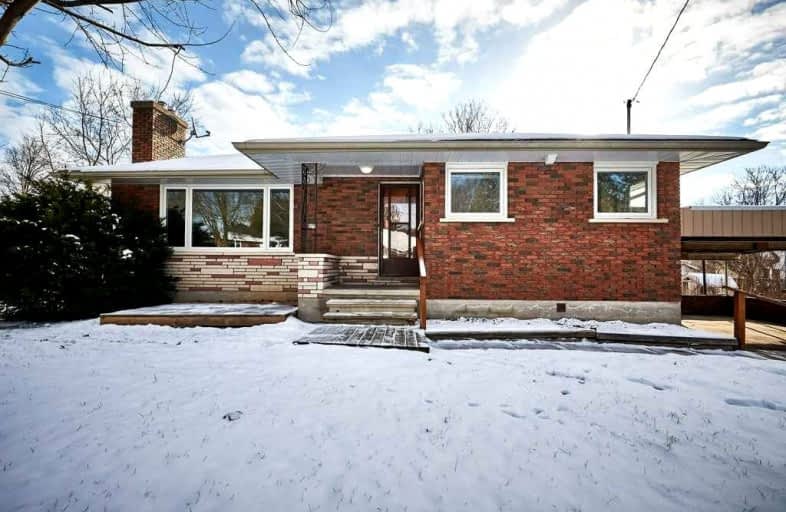Very Walkable
- Most errands can be accomplished on foot.
80
/100
Somewhat Bikeable
- Most errands require a car.
32
/100

Goodwood Public School
Elementary: Public
9.17 km
St Joseph Catholic School
Elementary: Catholic
1.08 km
Scott Central Public School
Elementary: Public
7.32 km
Uxbridge Public School
Elementary: Public
0.14 km
Quaker Village Public School
Elementary: Public
1.01 km
Joseph Gould Public School
Elementary: Public
1.15 km
ÉSC Pape-François
Secondary: Catholic
18.35 km
Bill Hogarth Secondary School
Secondary: Public
24.96 km
Brooklin High School
Secondary: Public
20.17 km
Port Perry High School
Secondary: Public
13.88 km
Uxbridge Secondary School
Secondary: Public
1.09 km
Stouffville District Secondary School
Secondary: Public
18.96 km
-
Highlands of Durham Games
Uxbridge ON 0.62km -
Coultice Park
Whitchurch-Stouffville ON L4A 7X3 13.94km -
Sunnyridge Park
Stouffville ON 17.29km
-
TD Bank Financial Group
6 Princess St, Mount Albert ON L0G 1M0 15.9km -
BMO Bank of Montreal
5842 Main St, Stouffville ON L4A 2S8 18.61km -
Scotiabank
1991 Salem Rd N, Ajax ON L1T 0J9 24.22km







