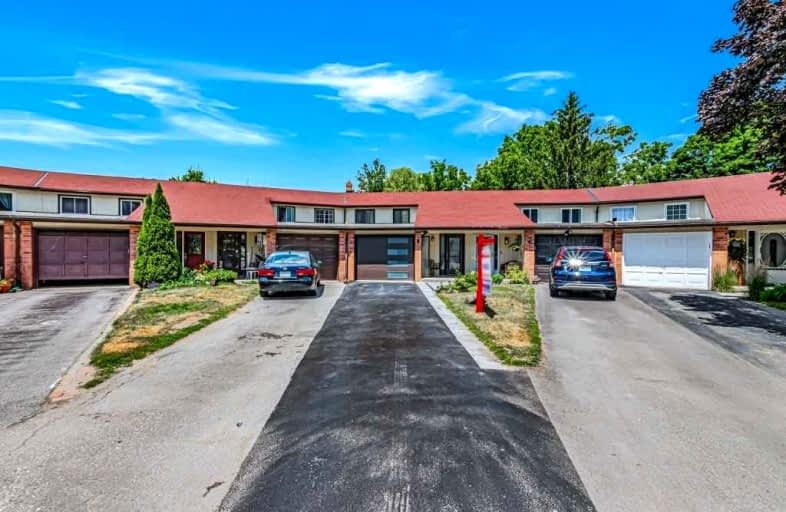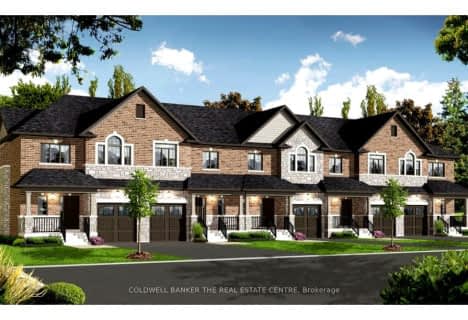Sold on Jul 29, 2022
Note: Property is not currently for sale or for rent.

-
Type: Att/Row/Twnhouse
-
Style: 2-Storey
-
Size: 1100 sqft
-
Lot Size: 13.12 x 132.21 Feet
-
Age: No Data
-
Taxes: $4,623 per year
-
Days on Site: 9 Days
-
Added: Jul 20, 2022 (1 week on market)
-
Updated:
-
Last Checked: 2 months ago
-
MLS®#: N5704116
-
Listed By: Re/max hallmark polsinello group realty, brokerage
Rarely Offered Freehold Townhouse In Sought After Old Uxbridge! This Home Offers An Abundance Of Natural Light With Large Principal Rooms And A Finished Walkout Basement To Private Green Space! Spacious Layout, Perfect For Downsizing Or First Time Home Buyers. Location Cannot Be Beat, Walking Distance To Downtown Uxbridge And Schools! New S/S Appliances In Kitchen, New Front/Garage Door, Driveway And Landscaped Walkway (2021). Ductless Ac Units (2020)
Extras
Included: Stainless Steel Fridge, Stainless Steel Stove, Stainless Steel Dishwasher, Washer/Dryer. Excluded: Electric Fireplace In Family Room.
Property Details
Facts for 05-11 Gould Street, Uxbridge
Status
Days on Market: 9
Last Status: Sold
Sold Date: Jul 29, 2022
Closed Date: Sep 22, 2022
Expiry Date: Dec 20, 2022
Sold Price: $700,000
Unavailable Date: Jul 29, 2022
Input Date: Jul 20, 2022
Property
Status: Sale
Property Type: Att/Row/Twnhouse
Style: 2-Storey
Size (sq ft): 1100
Area: Uxbridge
Community: Uxbridge
Availability Date: Tbd
Inside
Bedrooms: 3
Bathrooms: 2
Kitchens: 1
Rooms: 7
Den/Family Room: No
Air Conditioning: Wall Unit
Fireplace: Yes
Washrooms: 2
Utilities
Electricity: Yes
Building
Basement: Fin W/O
Heat Type: Baseboard
Heat Source: Electric
Exterior: Alum Siding
Exterior: Brick
Water Supply: Municipal
Special Designation: Unknown
Parking
Driveway: Private
Garage Spaces: 1
Garage Type: Attached
Covered Parking Spaces: 2
Total Parking Spaces: 3
Fees
Tax Year: 2022
Tax Legal Description: Pt Lts 17 & 18 Blk 3 Pl 83 Pt 20, 40R8139**
Taxes: $4,623
Land
Cross Street: First/Dominion
Municipality District: Uxbridge
Fronting On: West
Parcel Number: 268460277
Pool: None
Sewer: Sewers
Lot Depth: 132.21 Feet
Lot Frontage: 13.12 Feet
Additional Media
- Virtual Tour: https://salisburymedia.ca/11-gould-street-5-uxbridge/
Rooms
Room details for 05-11 Gould Street, Uxbridge
| Type | Dimensions | Description |
|---|---|---|
| Living Main | 4.44 x 6.47 | |
| Dining Main | 3.32 x 4.05 | |
| Kitchen Main | 2.73 x 3.28 | |
| Prim Bdrm 2nd | 3.31 x 5.20 | |
| 2nd Br 2nd | 3.18 x 3.30 | |
| 3rd Br 2nd | 2.96 x 3.68 | |
| Rec Lower | 5.26 x 8.00 | |
| Laundry Lower | 2.36 x 2.39 |
| XXXXXXXX | XXX XX, XXXX |
XXXX XXX XXXX |
$XXX,XXX |
| XXX XX, XXXX |
XXXXXX XXX XXXX |
$XXX,XXX | |
| XXXXXXXX | XXX XX, XXXX |
XXXXXXX XXX XXXX |
|
| XXX XX, XXXX |
XXXXXX XXX XXXX |
$XXX,XXX | |
| XXXXXXXX | XXX XX, XXXX |
XXXX XXX XXXX |
$XXX,XXX |
| XXX XX, XXXX |
XXXXXX XXX XXXX |
$XXX,XXX | |
| XXXXXXXX | XXX XX, XXXX |
XXXXXXX XXX XXXX |
|
| XXX XX, XXXX |
XXXXXX XXX XXXX |
$XXX,XXX | |
| XXXXXXXX | XXX XX, XXXX |
XXXXXXX XXX XXXX |
|
| XXX XX, XXXX |
XXXXXX XXX XXXX |
$XXX,XXX | |
| XXXXXXXX | XXX XX, XXXX |
XXXXXXX XXX XXXX |
|
| XXX XX, XXXX |
XXXXXX XXX XXXX |
$XXX,XXX | |
| XXXXXXXX | XXX XX, XXXX |
XXXXXXX XXX XXXX |
|
| XXX XX, XXXX |
XXXXXX XXX XXXX |
$XXX,XXX |
| XXXXXXXX XXXX | XXX XX, XXXX | $700,000 XXX XXXX |
| XXXXXXXX XXXXXX | XXX XX, XXXX | $725,000 XXX XXXX |
| XXXXXXXX XXXXXXX | XXX XX, XXXX | XXX XXXX |
| XXXXXXXX XXXXXX | XXX XX, XXXX | $649,900 XXX XXXX |
| XXXXXXXX XXXX | XXX XX, XXXX | $502,000 XXX XXXX |
| XXXXXXXX XXXXXX | XXX XX, XXXX | $504,900 XXX XXXX |
| XXXXXXXX XXXXXXX | XXX XX, XXXX | XXX XXXX |
| XXXXXXXX XXXXXX | XXX XX, XXXX | $549,000 XXX XXXX |
| XXXXXXXX XXXXXXX | XXX XX, XXXX | XXX XXXX |
| XXXXXXXX XXXXXX | XXX XX, XXXX | $599,900 XXX XXXX |
| XXXXXXXX XXXXXXX | XXX XX, XXXX | XXX XXXX |
| XXXXXXXX XXXXXX | XXX XX, XXXX | $619,900 XXX XXXX |
| XXXXXXXX XXXXXXX | XXX XX, XXXX | XXX XXXX |
| XXXXXXXX XXXXXX | XXX XX, XXXX | $639,900 XXX XXXX |

Goodwood Public School
Elementary: PublicSt Joseph Catholic School
Elementary: CatholicScott Central Public School
Elementary: PublicUxbridge Public School
Elementary: PublicQuaker Village Public School
Elementary: PublicJoseph Gould Public School
Elementary: PublicÉSC Pape-François
Secondary: CatholicBrock High School
Secondary: PublicBrooklin High School
Secondary: PublicPort Perry High School
Secondary: PublicUxbridge Secondary School
Secondary: PublicStouffville District Secondary School
Secondary: Public- 3 bath
- 3 bed
- 1500 sqft
16 Philip Joseph Lane, Uxbridge, Ontario • L9P 1H6 • Uxbridge



