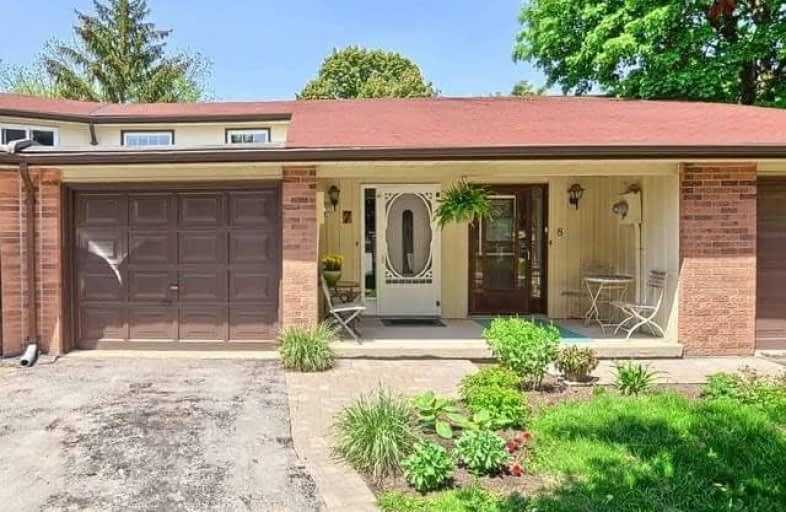Sold on Jun 01, 2018
Note: Property is not currently for sale or for rent.

-
Type: Att/Row/Twnhouse
-
Style: 2-Storey
-
Lot Size: 5.5 x 41.36 Metres
-
Age: No Data
-
Taxes: $3,901 per year
-
Days on Site: 7 Days
-
Added: Sep 07, 2019 (1 week on market)
-
Updated:
-
Last Checked: 2 months ago
-
MLS®#: N4140739
-
Listed By: Re/max all-stars realty inc., brokerage
Prime Location On A Quiet Court. Backs Onto A Mature Protected Woodland With The Uxbridge Brook Offering Nature Views & Access Right Out Your Door. Bright Open Concept Design Features An Impressive Kitchen That's Open To The Great Room & Walks Out To Deck. Full Walk Out On Lower Level, With Extra Storage & Closets- No Condo Fees
Extras
Incl: All Light Fixtures, Ceiling Light Fans & Ceiling Fan & B/I Stainless Steel D/W, Stainless Steel Hood Fan, B/I Wall Unit In G/R,Garage Dr.Opener Remote, C/V & Attachments. Excluded: Spice Rack, Candle Scones, Sound Sys. & Speakers.
Property Details
Facts for 07-11 Gould Street, Uxbridge
Status
Days on Market: 7
Last Status: Sold
Sold Date: Jun 01, 2018
Closed Date: Jul 27, 2018
Expiry Date: Aug 24, 2018
Sold Price: $505,000
Unavailable Date: Jun 01, 2018
Input Date: May 25, 2018
Prior LSC: Listing with no contract changes
Property
Status: Sale
Property Type: Att/Row/Twnhouse
Style: 2-Storey
Area: Uxbridge
Community: Uxbridge
Availability Date: Tba
Inside
Bedrooms: 3
Bathrooms: 2
Kitchens: 1
Rooms: 7
Den/Family Room: No
Air Conditioning: None
Fireplace: Yes
Laundry Level: Lower
Central Vacuum: Y
Washrooms: 2
Utilities
Electricity: Available
Gas: No
Cable: Yes
Telephone: Available
Building
Basement: Finished
Heat Type: Baseboard
Heat Source: Electric
Exterior: Brick
Exterior: Vinyl Siding
UFFI: No
Water Supply: Municipal
Special Designation: Unknown
Parking
Driveway: Private
Garage Spaces: 1
Garage Type: Attached
Covered Parking Spaces: 2
Total Parking Spaces: 3
Fees
Tax Year: 2018
Tax Legal Description: Plan 83 Blk 3 Pt Lot 18,19 Now Rp 40R 8139 Part 22
Taxes: $3,901
Highlights
Feature: Cul De Sac
Feature: Grnbelt/Conserv
Feature: Ravine
Feature: Sloping
Feature: Wooded/Treed
Land
Cross Street: Brock St/1st Ave
Municipality District: Uxbridge
Fronting On: North
Pool: None
Sewer: Sewers
Lot Depth: 41.36 Metres
Lot Frontage: 5.5 Metres
Lot Irregularities: Irregular 5.5X42.48X1
Waterfront: None
Additional Media
- Virtual Tour: http://tours.panapix.com/idx/176863
Rooms
Room details for 07-11 Gould Street, Uxbridge
| Type | Dimensions | Description |
|---|---|---|
| Kitchen Main | 3.56 x 3.88 | Breakfast Bar, O/Looks Dining, Hardwood Floor |
| Dining Main | 2.83 x 4.47 | W/O To Deck, W/O To Ravine, Hardwood Floor |
| Living Main | 6.27 x 4.54 | O/Looks Backyard, Combined W/Dining, Hardwood Floor |
| Foyer Main | 2.74 x 2.03 | Closet, W/O To Garage, W/O To Porch |
| Master Upper | 3.47 x 5.45 | Double Closet, O/Looks Ravine, Laminate |
| 2nd Br Upper | 3.44 x 3.22 | Closet, O/Looks Ravine, Laminate |
| 3rd Br Upper | 3.65 x 3.25 | Closet, Laminate, Laminate |
| Rec Lower | 3.10 x 6.04 | Double Doors, French Doors, W/O To Deck |
| Exercise Lower | 3.34 x 4.77 | Laminate, Closet, Picture Window |
| Laundry Lower | 2.06 x 4.51 | Vinyl Floor |
| XXXXXXXX | XXX XX, XXXX |
XXXX XXX XXXX |
$XXX,XXX |
| XXX XX, XXXX |
XXXXXX XXX XXXX |
$XXX,XXX |
| XXXXXXXX XXXX | XXX XX, XXXX | $505,000 XXX XXXX |
| XXXXXXXX XXXXXX | XXX XX, XXXX | $499,900 XXX XXXX |

Goodwood Public School
Elementary: PublicSt Joseph Catholic School
Elementary: CatholicScott Central Public School
Elementary: PublicUxbridge Public School
Elementary: PublicQuaker Village Public School
Elementary: PublicJoseph Gould Public School
Elementary: PublicÉSC Pape-François
Secondary: CatholicBrock High School
Secondary: PublicBrooklin High School
Secondary: PublicPort Perry High School
Secondary: PublicUxbridge Secondary School
Secondary: PublicStouffville District Secondary School
Secondary: Public

