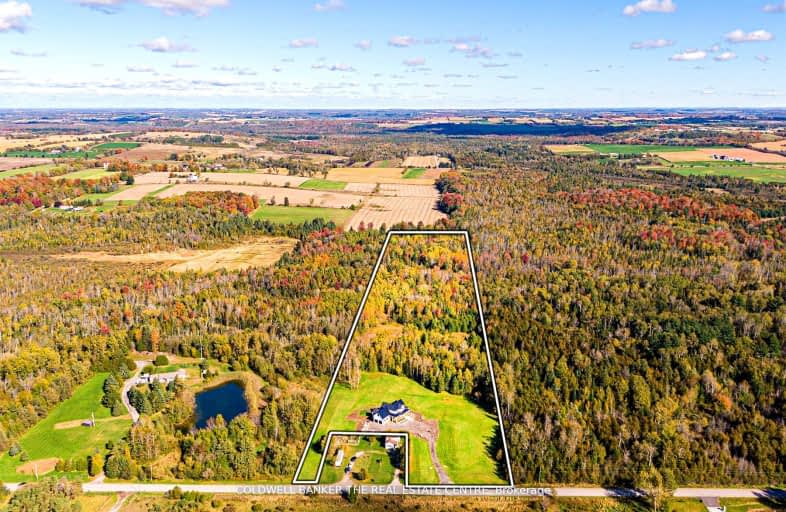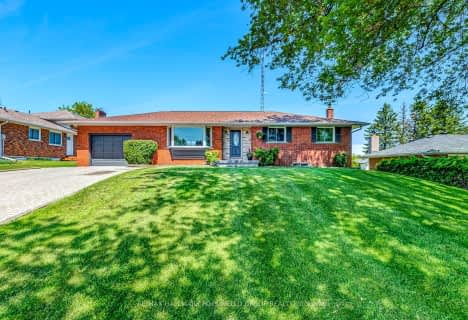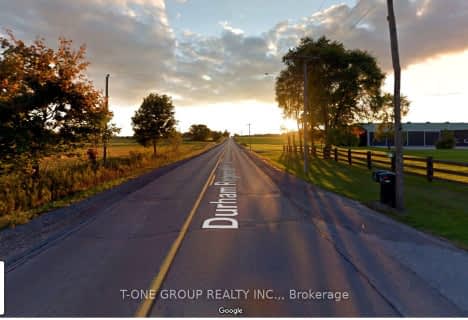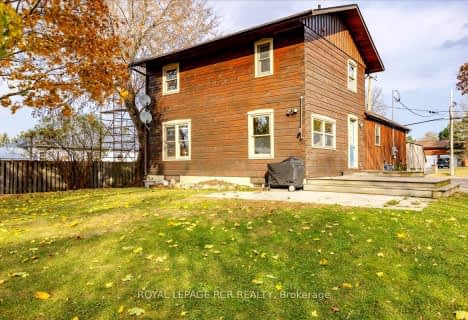Car-Dependent
- Almost all errands require a car.
Somewhat Bikeable
- Most errands require a car.

Ballantrae Public School
Elementary: PublicSt Joseph Catholic School
Elementary: CatholicScott Central Public School
Elementary: PublicMount Albert Public School
Elementary: PublicRobert Munsch Public School
Elementary: PublicQuaker Village Public School
Elementary: PublicÉSC Pape-François
Secondary: CatholicOur Lady of the Lake Catholic College High School
Secondary: CatholicSutton District High School
Secondary: PublicKeswick High School
Secondary: PublicUxbridge Secondary School
Secondary: PublicStouffville District Secondary School
Secondary: Public-
Wixan's Bridge
65 Brock Street W, Uxbridge, ON L9P 12.86km -
One Eyed Jack
2 Douglas Road, Unit A10, Uxbridge, ON L9P 1S9 13.57km -
Lions and Sun Bar and Lounge
18947 Woodbine Avenue, East Gwillimbury, ON L0G 1V0 15.04km
-
Coffee Time
23721 Ontario 48, Baldwin, ON L0E 1A0 10.17km -
The Bridge Social
64 Brock St W, Uxbridge, ON L9P 1P4 12.88km -
Nexus Coffee
234 Toronto St. South, Uxbridge, ON L9P 0C4 12.96km
-
Back 2 Basics Gym
23721 Highway 48, Unit 5 and 6, Baldwin, ON L0E 1A0 10.13km -
Snap Fitness
702 The Queensway S, Keswick, ON L4P 2E7 17.09km -
Matrix of Motion
1110 Stellar Drive, Unit 104, Newmarket, ON L3Y 7B7 18.06km
-
Zehrs
323 Toronto Street S, Uxbridge, ON L9P 1N2 13.61km -
Ballantrae Pharmacy
2-3 Felcher Boulevard, Stouffville, ON L4A 7X4 16.25km -
Zehrs Market
24018 Woodbine Avenue, Keswick, ON L4P 3E9 16.44km
-
Fusion 360
403 Sandford Road, Durham Regional Municipality, ON L0C 1E0 5.73km -
Quick Bite
403 Sandford Road, Sandford, ON L0C 1E0 5.75km -
The North Burger
20473 Highway 48, Mount Albert, ON L0G 1M0 6.04km
-
Smart Centres Aurora
135 First Commerce Drive, Aurora, ON L4G 0G2 21.94km -
East End Corners
12277 Main Street, Whitchurch-Stouffville, ON L4A 0Y1 22.39km -
Upper Canada Mall
17600 Yonge Street, Newmarket, ON L3Y 4Z1 22.43km
-
Cracklin' Kettle Corn
Uxbridge, ON 13.01km -
Zehrs
323 Toronto Street S, Uxbridge, ON L9P 1N2 13.61km -
Strawberry Creek Farm
17471 Woodbine Avenue, Whitchurch-Stouffville, ON L3Y 4W1 16.71km
-
The Beer Store
1100 Davis Drive, Newmarket, ON L3Y 8W8 18.73km -
LCBO
94 First Commerce Drive, Aurora, ON L4G 0H5 22.28km -
LCBO
5710 Main Street, Whitchurch-Stouffville, ON L4A 8A9 23.12km
-
Shell
19364 Highway 48, East Gwillimbury, ON L0G 1M0 6.88km -
P/J's Home Comfort
203 Church Street, Keswick, ON L4P 1J9 18.93km -
Norman Towing
Richmond Hill, ON L4C 1Y3 36.79km
-
Roxy Theatres
46 Brock Street W, Uxbridge, ON L9P 1P3 12.93km -
The Gem Theatre
11 Church Street, Georgina, ON L4P 3E9 17.72km -
The G E M Theatre
11 Church Street, Keswick, ON L4P 3E9 17.69km
-
Uxbridge Public Library
9 Toronto Street S, Uxbridge, ON L9P 1P3 12.97km -
Newmarket Public Library
438 Park Aveniue, Newmarket, ON L3Y 1W1 21.29km -
Whitchurch-Stouffville Public Library
2 Park Drive, Stouffville, ON L4A 4K1 23.18km
-
VCA Canada 404 Veterinary Emergency and Referral Hospital
510 Harry Walker Parkway S, Newmarket, ON L3Y 0B3 19.48km -
Southlake Regional Health Centre
596 Davis Drive, Newmarket, ON L3Y 2P9 20.33km -
Markham Stouffville Hospital
381 Church Street, Markham, ON L3P 7P3 32.54km
-
Uxbridge Off Leash
Uxbridge ON 11.34km -
Veterans Memorial Park
Uxbridge ON 13.33km -
Queensville Park
East Gwillimbury ON 16.01km
-
TD Bank Financial Group
230 Toronto St S, Uxbridge ON L9P 0C4 13.3km -
TD Canada Trust ATM
230 Toronto St S (Elgin Park Dr.), Uxbridge ON L9P 0C4 13.29km -
BMO Bank of Montreal
2 Elgin Park Dr, Uxbridge ON L9P 0B1 13.47km
- 3 bath
- 3 bed
- 1500 sqft
12866 Durham Regional Road 39, Uxbridge, Ontario • L0E 1T0 • Rural Uxbridge











