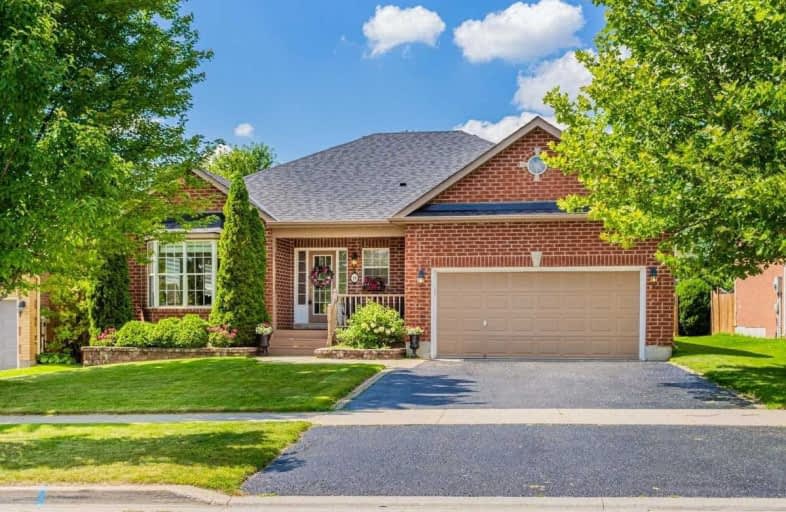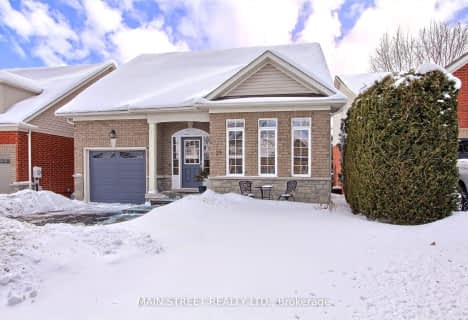
Video Tour

Goodwood Public School
Elementary: Public
8.78 km
St Joseph Catholic School
Elementary: Catholic
0.77 km
Scott Central Public School
Elementary: Public
5.51 km
Uxbridge Public School
Elementary: Public
1.71 km
Quaker Village Public School
Elementary: Public
0.86 km
Joseph Gould Public School
Elementary: Public
2.76 km
ÉSC Pape-François
Secondary: Catholic
18.02 km
Bill Hogarth Secondary School
Secondary: Public
25.07 km
Brooklin High School
Secondary: Public
21.79 km
Port Perry High School
Secondary: Public
15.61 km
Uxbridge Secondary School
Secondary: Public
2.64 km
Stouffville District Secondary School
Secondary: Public
18.63 km













