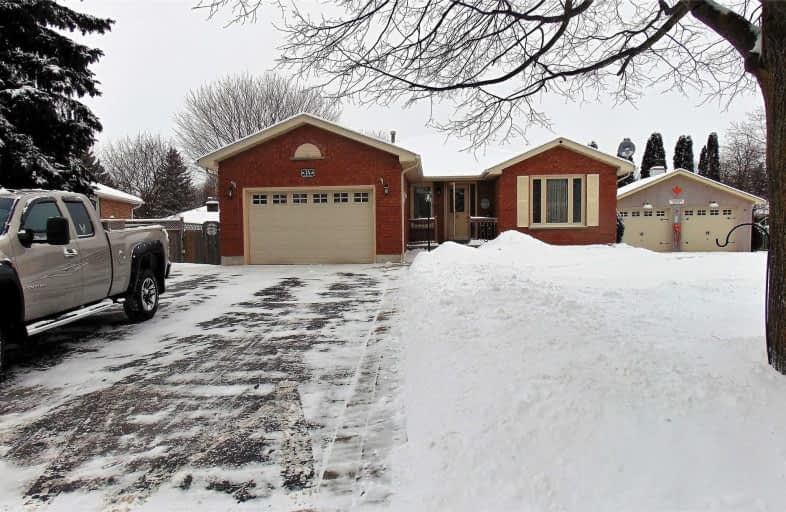
Goodwood Public School
Elementary: Public
9.68 km
St Joseph Catholic School
Elementary: Catholic
2.23 km
Scott Central Public School
Elementary: Public
8.44 km
Uxbridge Public School
Elementary: Public
1.26 km
Quaker Village Public School
Elementary: Public
2.15 km
Joseph Gould Public School
Elementary: Public
0.78 km
ÉSC Pape-François
Secondary: Catholic
18.75 km
Brooklin High School
Secondary: Public
19.24 km
Port Perry High School
Secondary: Public
12.78 km
Notre Dame Catholic Secondary School
Secondary: Catholic
25.04 km
Uxbridge Secondary School
Secondary: Public
0.89 km
Stouffville District Secondary School
Secondary: Public
19.36 km








