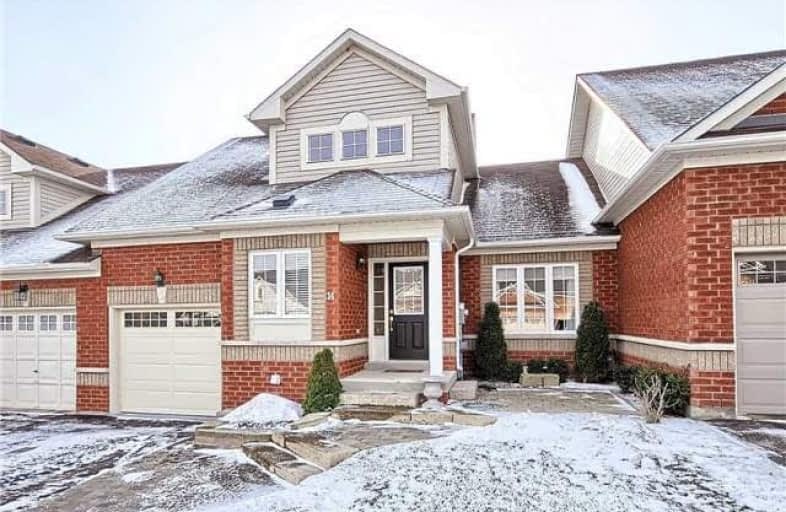Sold on Feb 05, 2018
Note: Property is not currently for sale or for rent.

-
Type: Att/Row/Twnhouse
-
Style: Bungaloft
-
Size: 1100 sqft
-
Lot Size: 10.5 x 25 Metres
-
Age: 6-15 years
-
Taxes: $3,780 per year
-
Days on Site: 7 Days
-
Added: Sep 07, 2019 (1 week on market)
-
Updated:
-
Last Checked: 3 months ago
-
MLS®#: N4030619
-
Listed By: Main street realty ltd., brokerage
Located On Quiet Street In Butternut Village - Freehold Townhouse. Approx $60,000+ In Recent High End Finishing And Upgrades. 1410 Sq Ft. Plus Finished Lower Level, Sep Laundry, Office/Bdrm3 French Doors And Family Room W/Above Grade Windows. . Gorgeous Kitchen, Main Fl Garage Access. Main Fl Master. Newly Professionally Painted Throughout (Including Garage) Professional Landscaped Front Alcove. Fully Fenced Backyard. A Pleasure To Show!
Extras
Finished Lower Level 2015, Newer Garage Door 2017,Incl: Central Vac, 2015, Custom Window Treatments 2014, A/C 2014, Gdo And Remote 2017, Fridge, Stove, B/I D/W, B/I Micro, Electric Lawn Mower, Patio Set, Office Desk And Filing.
Property Details
Facts for 14 Meadows End Crescent, Uxbridge
Status
Days on Market: 7
Last Status: Sold
Sold Date: Feb 05, 2018
Closed Date: Mar 01, 2018
Expiry Date: May 31, 2018
Sold Price: $605,000
Unavailable Date: Feb 05, 2018
Input Date: Jan 29, 2018
Property
Status: Sale
Property Type: Att/Row/Twnhouse
Style: Bungaloft
Size (sq ft): 1100
Age: 6-15
Area: Uxbridge
Community: Uxbridge
Availability Date: Immediate
Inside
Bedrooms: 2
Bedrooms Plus: 1
Bathrooms: 3
Kitchens: 1
Rooms: 5
Den/Family Room: No
Air Conditioning: Central Air
Fireplace: No
Laundry Level: Lower
Central Vacuum: Y
Washrooms: 3
Utilities
Electricity: Yes
Building
Basement: Finished
Heat Type: Forced Air
Heat Source: Gas
Exterior: Brick
Water Supply: Municipal
Special Designation: Unknown
Parking
Driveway: Mutual
Garage Spaces: 1
Garage Type: Attached
Covered Parking Spaces: 1
Total Parking Spaces: 2
Fees
Tax Year: 2017
Tax Legal Description: Plan 40M2308 Pt Blk 24 Rp 40R25528*
Taxes: $3,780
Land
Cross Street: Brock St W/ Norm Goo
Municipality District: Uxbridge
Fronting On: South
Pool: None
Sewer: Sewers
Lot Depth: 25 Metres
Lot Frontage: 10.5 Metres
Lot Irregularities: * Parts 5 And 6
Waterfront: None
Additional Media
- Virtual Tour: http://tours.panapix.com/idx/588125
Rooms
Room details for 14 Meadows End Crescent, Uxbridge
| Type | Dimensions | Description |
|---|---|---|
| Kitchen Main | 2.70 x 3.67 | Granite Counter, Stainless Steel Appl, Ceramic Floor |
| Dining Main | 2.70 x 2.94 | W/O To Deck, Combined W/Kitchen, Ceramic Floor |
| Living Main | 5.56 x 4.53 | Hardwood Floor |
| Master Main | 4.75 x 3.35 | 4 Pc Ensuite, His/Hers Closets |
| Foyer Main | 2.72 x 2.51 | 2 Pc Bath, Vaulted Ceiling, Ceramic Floor |
| 2nd Br 2nd | 4.55 x 3.45 | 4 Pc Ensuite |
| Family Lower | 5.00 x 8.00 | Above Grade Window, Pot Lights |
| Office Lower | 4.20 x 4.70 | Above Grade Window, French Doors, Double Closet |
| Laundry Lower | 2.90 x 2.90 | Renovated, Stainless Steel Sink |
| XXXXXXXX | XXX XX, XXXX |
XXXX XXX XXXX |
$XXX,XXX |
| XXX XX, XXXX |
XXXXXX XXX XXXX |
$XXX,XXX |
| XXXXXXXX XXXX | XXX XX, XXXX | $605,000 XXX XXXX |
| XXXXXXXX XXXXXX | XXX XX, XXXX | $635,000 XXX XXXX |

Goodwood Public School
Elementary: PublicSt Joseph Catholic School
Elementary: CatholicScott Central Public School
Elementary: PublicUxbridge Public School
Elementary: PublicQuaker Village Public School
Elementary: PublicJoseph Gould Public School
Elementary: PublicÉSC Pape-François
Secondary: CatholicBill Hogarth Secondary School
Secondary: PublicBrooklin High School
Secondary: PublicPort Perry High School
Secondary: PublicUxbridge Secondary School
Secondary: PublicStouffville District Secondary School
Secondary: Public

