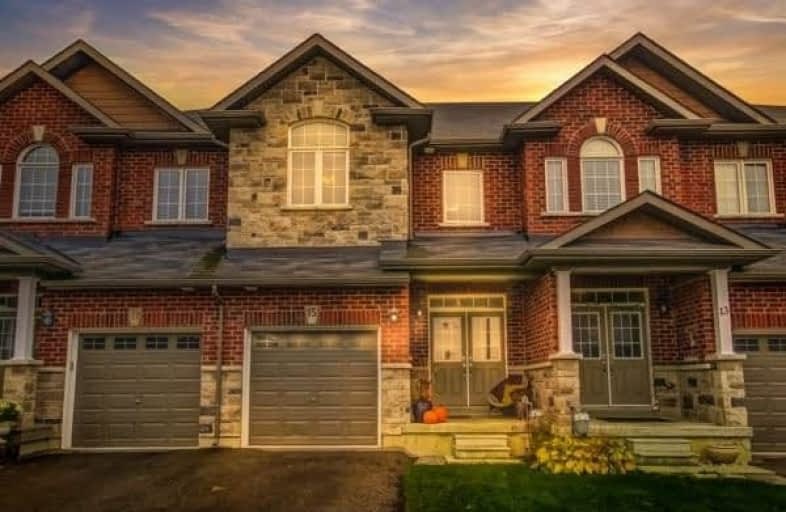Sold on Nov 11, 2020
Note: Property is not currently for sale or for rent.

-
Type: Att/Row/Twnhouse
-
Style: 2-Storey
-
Size: 1500 sqft
-
Lot Size: 19.69 x 126.74 Feet
-
Age: 0-5 years
-
Taxes: $4,269 per year
-
Days on Site: 19 Days
-
Added: Oct 23, 2020 (2 weeks on market)
-
Updated:
-
Last Checked: 2 hours ago
-
MLS®#: N4965399
-
Listed By: Royal lepage your community realty, brokerage
Stunning Freehold Townhouse Located On Cul-Da-Sac, Only Steps To Downtown Uxbridge. This Open Concept Design Inclds. Upgraded White Kit W/Granite Counter, New Appl., Brkfst Counter Integrated To Great Room That Boasts Its Waffle Ceiling, Gas Fireplace & W/O Door To Yard. 2nd Level Includes Your Laundry & Lrg Master Suite W/W/In Closet & 4-Pce. Bath. Bsmt Newly Renovated With Glass Railing Guiding You To Your Theatre/Rec. Rm. Enjoy 2,500+ S/Ft Of Living Space!
Extras
Thousands In Upgrades Recently Added; Renovated Basement W Theatre/Rec. Room, Waffle Ceiling On The Main Floor, Double-Platform Cedar Deck With Conservation Views, Perfect For Entertainers To Host Their Guests!
Property Details
Facts for 15 Michael Cummings Court South, Uxbridge
Status
Days on Market: 19
Last Status: Sold
Sold Date: Nov 11, 2020
Closed Date: Jan 05, 2021
Expiry Date: Jan 29, 2021
Sold Price: $740,000
Unavailable Date: Nov 11, 2020
Input Date: Oct 23, 2020
Prior LSC: Deal Fell Through
Property
Status: Sale
Property Type: Att/Row/Twnhouse
Style: 2-Storey
Size (sq ft): 1500
Age: 0-5
Area: Uxbridge
Community: Uxbridge
Availability Date: Flexible
Inside
Bedrooms: 3
Bathrooms: 4
Kitchens: 1
Rooms: 7
Den/Family Room: Yes
Air Conditioning: Central Air
Fireplace: Yes
Laundry Level: Upper
Central Vacuum: Y
Washrooms: 4
Utilities
Electricity: Yes
Gas: Yes
Cable: Yes
Telephone: Yes
Building
Basement: Finished
Heat Type: Forced Air
Heat Source: Gas
Exterior: Brick
Exterior: Stone
Elevator: N
UFFI: Part Removed
Water Supply: Municipal
Physically Handicapped-Equipped: N
Special Designation: Unknown
Retirement: N
Parking
Driveway: Private
Garage Spaces: 1
Garage Type: Attached
Covered Parking Spaces: 2
Total Parking Spaces: 3
Fees
Tax Year: 2020
Tax Legal Description: Plan 40M2547Pt Blk 3 Rp 40R29029 Part 14
Taxes: $4,269
Highlights
Feature: Cul De Sac
Feature: Fenced Yard
Feature: Golf
Feature: Grnbelt/Conserv
Feature: Hospital
Feature: River/Stream
Land
Cross Street: Concession Rd 7 & Br
Municipality District: Uxbridge
Fronting On: South
Parcel Number: 268470243
Pool: None
Sewer: Sewers
Lot Depth: 126.74 Feet
Lot Frontage: 19.69 Feet
Zoning: R2-29
Waterfront: None
Additional Media
- Virtual Tour: https://unbranded.youriguide.com/15_michael_cummings_ct_toronto_on
Rooms
Room details for 15 Michael Cummings Court South, Uxbridge
| Type | Dimensions | Description |
|---|---|---|
| Kitchen Main | 3.71 x 2.56 | Granite Counter, Backsplash, Centre Island |
| Great Rm Main | 4.14 x 5.51 | Pot Lights, W/O To Yard, Coffered Ceiling |
| Dining Main | 3.04 x 3.23 | Open Concept |
| Master 2nd | 3.84 x 5.51 | 4 Pc Ensuite, Hardwood Floor, Large Closet |
| 2nd Br 2nd | 3.65 x 2.80 | Hardwood Floor, Closet |
| 3rd Br 2nd | 2.80 x 2.80 | Hardwood Floor, Closet |
| Laundry 2nd | 3.53 x 2.20 | Hardwood Floor |
| Rec Bsmt | 3.04 x 5.51 | Hardwood Floor, Open Concept |
| XXXXXXXX | XXX XX, XXXX |
XXXX XXX XXXX |
$XXX,XXX |
| XXX XX, XXXX |
XXXXXX XXX XXXX |
$XXX,XXX |
| XXXXXXXX XXXX | XXX XX, XXXX | $740,000 XXX XXXX |
| XXXXXXXX XXXXXX | XXX XX, XXXX | $699,999 XXX XXXX |

Goodwood Public School
Elementary: PublicSt Joseph Catholic School
Elementary: CatholicScott Central Public School
Elementary: PublicUxbridge Public School
Elementary: PublicQuaker Village Public School
Elementary: PublicJoseph Gould Public School
Elementary: PublicÉSC Pape-François
Secondary: CatholicBrock High School
Secondary: PublicBrooklin High School
Secondary: PublicPort Perry High School
Secondary: PublicUxbridge Secondary School
Secondary: PublicStouffville District Secondary School
Secondary: Public

