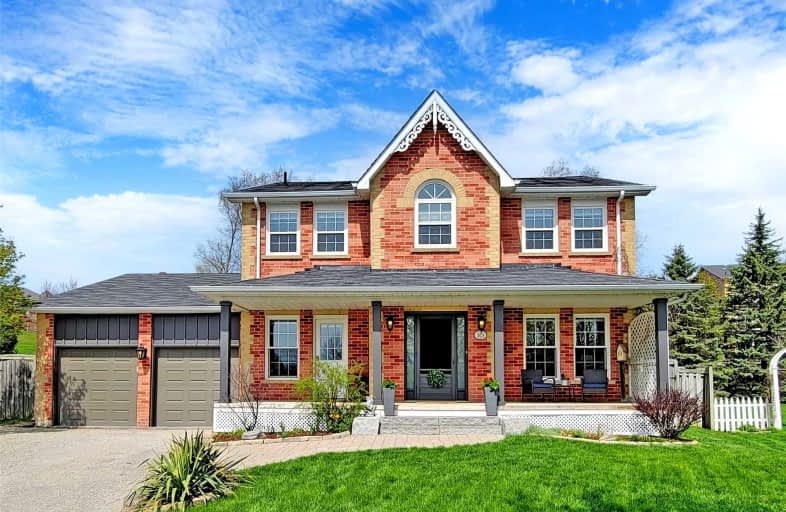
Goodwood Public School
Elementary: Public
8.87 km
St Joseph Catholic School
Elementary: Catholic
0.42 km
Scott Central Public School
Elementary: Public
5.88 km
Uxbridge Public School
Elementary: Public
1.33 km
Quaker Village Public School
Elementary: Public
0.51 km
Joseph Gould Public School
Elementary: Public
2.39 km
ÉSC Pape-François
Secondary: Catholic
18.12 km
Bill Hogarth Secondary School
Secondary: Public
25.08 km
Brooklin High School
Secondary: Public
21.47 km
Port Perry High School
Secondary: Public
15.24 km
Uxbridge Secondary School
Secondary: Public
2.27 km
Stouffville District Secondary School
Secondary: Public
18.72 km








