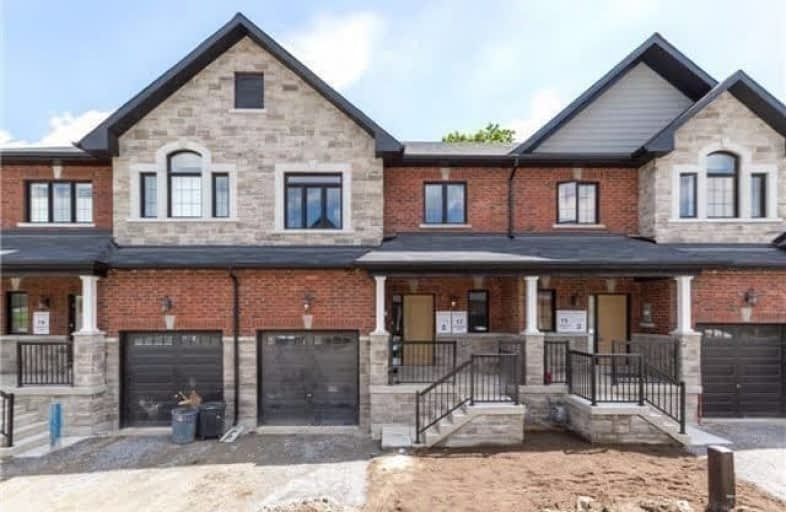Sold on Apr 04, 2019
Note: Property is not currently for sale or for rent.

-
Type: Att/Row/Twnhouse
-
Style: 2-Storey
-
Size: 1500 sqft
-
Lot Size: 23 x 107.6 Feet
-
Age: New
-
Days on Site: 46 Days
-
Added: Sep 07, 2019 (1 month on market)
-
Updated:
-
Last Checked: 3 months ago
-
MLS®#: N4361289
-
Listed By: Sutton group future realty inc., brokerage
Village Square - Brand New Luxury 1700+Sq Ft Town Home Located In An Upscale Enclave In Uxbridge. This Home Features Modern Open Floor Concept, 9 Ft Ceilings, Hardwood Stairs, Gas Fireplace And Second Floor Laundry! Closings Start As Early As Spring 2019! Visit Our Showroom At 164 Cemetery Rd For Info On Other Models And Lots
Extras
Ss Fridge, Ss Stove, Ss Dishwasher, Washer And Dryer, Hardwood In Living Room, Upgraded Berber Carpet On Entire Second Floor, Pot Lights, Look Out Basement And Plenty More ! (Pictures Are From Previous Model Home)
Property Details
Facts for 16 Harry Thornton Lane, Uxbridge
Status
Days on Market: 46
Last Status: Sold
Sold Date: Apr 04, 2019
Closed Date: Sep 27, 2019
Expiry Date: Jun 16, 2019
Sold Price: $619,900
Unavailable Date: Apr 04, 2019
Input Date: Feb 16, 2019
Property
Status: Sale
Property Type: Att/Row/Twnhouse
Style: 2-Storey
Size (sq ft): 1500
Age: New
Area: Uxbridge
Community: Uxbridge
Availability Date: August 2019
Inside
Bedrooms: 3
Bathrooms: 3
Kitchens: 1
Rooms: 6
Den/Family Room: Yes
Air Conditioning: None
Fireplace: Yes
Washrooms: 3
Utilities
Electricity: Yes
Gas: Yes
Cable: Yes
Telephone: Yes
Building
Basement: Unfinished
Heat Type: Forced Air
Heat Source: Gas
Exterior: Brick
Exterior: Stone
Water Supply: Municipal
Special Designation: Unknown
Parking
Driveway: Private
Garage Spaces: 1
Garage Type: Attached
Covered Parking Spaces: 2
Total Parking Spaces: 3
Fees
Tax Year: 2018
Tax Legal Description: Part Of Lot 27 Cn 6 Uxbridge, Pt 1 Plan 40R29999;
Additional Mo Fees: 130
Highlights
Feature: Golf
Feature: Grnbelt/Conserv
Feature: Hospital
Feature: Park
Feature: Public Transit
Feature: School
Land
Cross Street: Cemetery Rd And Toro
Municipality District: Uxbridge
Fronting On: South
Parcel of Tied Land: Y
Pool: None
Sewer: Sewers
Lot Depth: 107.6 Feet
Lot Frontage: 23 Feet
Rooms
Room details for 16 Harry Thornton Lane, Uxbridge
| Type | Dimensions | Description |
|---|---|---|
| Kitchen Main | 3.53 x 3.04 | Ceramic Floor, Pantry |
| Dining Main | 2.80 x 3.04 | Combined W/Kitchen, Ceramic Floor, W/O To Yard |
| Living Main | 3.87 x 3.65 | Gas Fireplace, Hardwood Floor |
| Master 2nd | 3.87 x 3.71 | 5 Pc Ensuite |
| 2nd Br 2nd | 2.92 x 3.62 | 4 Pc Ensuite |
| 3rd Br 2nd | 3.53 x 3.07 | 4 Pc Ensuite |
| XXXXXXXX | XXX XX, XXXX |
XXXX XXX XXXX |
$XXX,XXX |
| XXX XX, XXXX |
XXXXXX XXX XXXX |
$XXX,XXX |
| XXXXXXXX XXXX | XXX XX, XXXX | $619,900 XXX XXXX |
| XXXXXXXX XXXXXX | XXX XX, XXXX | $619,900 XXX XXXX |

Goodwood Public School
Elementary: PublicSt Joseph Catholic School
Elementary: CatholicScott Central Public School
Elementary: PublicUxbridge Public School
Elementary: PublicQuaker Village Public School
Elementary: PublicJoseph Gould Public School
Elementary: PublicÉSC Pape-François
Secondary: CatholicBrock High School
Secondary: PublicBrooklin High School
Secondary: PublicPort Perry High School
Secondary: PublicUxbridge Secondary School
Secondary: PublicStouffville District Secondary School
Secondary: Public

