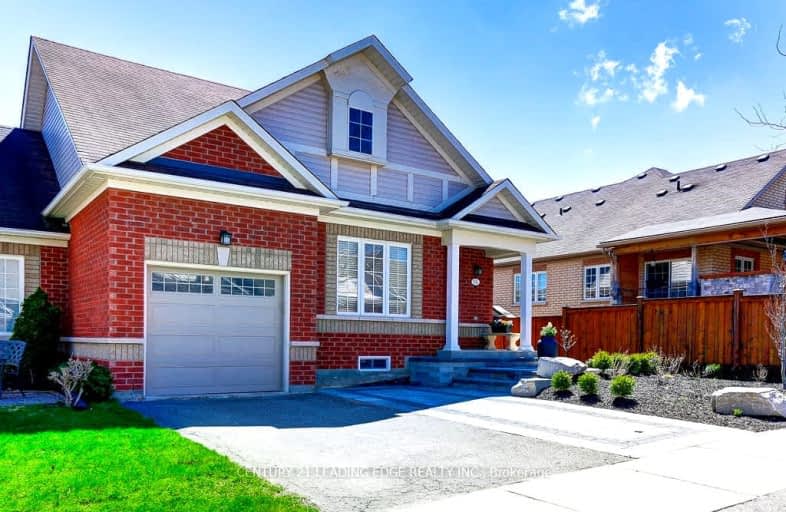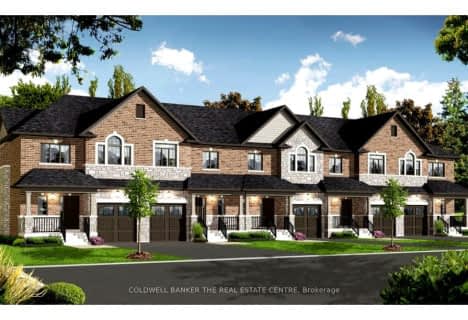Car-Dependent
- Most errands require a car.
27
/100
Somewhat Bikeable
- Almost all errands require a car.
17
/100

Goodwood Public School
Elementary: Public
8.37 km
St Joseph Catholic School
Elementary: Catholic
0.45 km
Scott Central Public School
Elementary: Public
6.48 km
Uxbridge Public School
Elementary: Public
1.05 km
Quaker Village Public School
Elementary: Public
0.38 km
Joseph Gould Public School
Elementary: Public
2.25 km
ÉSC Pape-François
Secondary: Catholic
17.60 km
Bill Hogarth Secondary School
Secondary: Public
24.44 km
Brooklin High School
Secondary: Public
20.76 km
Port Perry High School
Secondary: Public
14.98 km
Uxbridge Secondary School
Secondary: Public
2.16 km
Stouffville District Secondary School
Secondary: Public
18.21 km
-
Uxbridge Off Leash
Uxbridge ON 1.57km -
Elgin Park
180 Main St S, Uxbridge ON 1.66km -
Palmer Park Playground
Scugog ON L9L 1C4 15.83km
-
CIBC
1805 Scugog St, Port Perry ON L9L 1J4 15.52km -
BMO Bank of Montreal
5842 Main St, Stouffville ON L4A 2S8 17.84km -
CIBC
5827 Main St, Whitchurch-Stouffville ON L4A 1X7 17.99km





