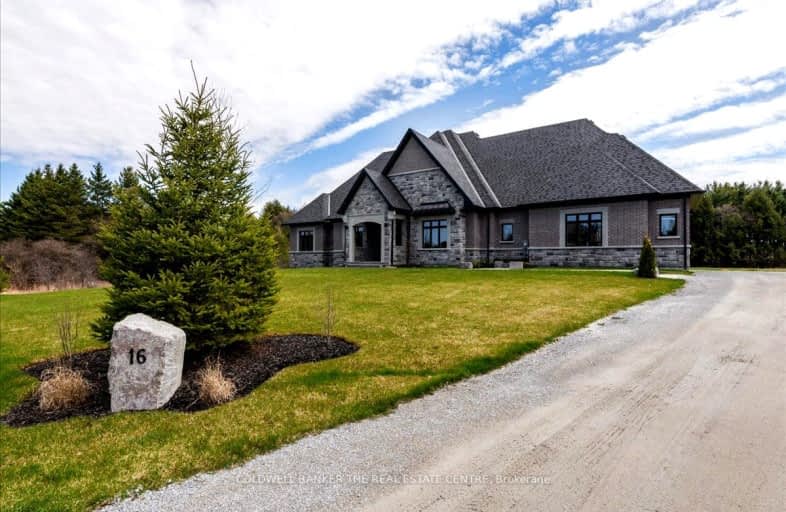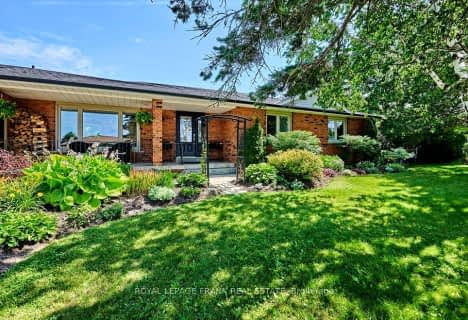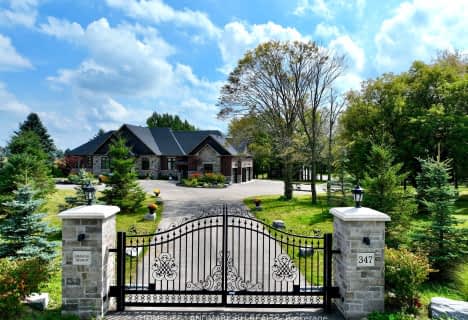Car-Dependent
- Almost all errands require a car.
Somewhat Bikeable
- Almost all errands require a car.

Barbara Reid Elementary Public School
Elementary: PublicClaremont Public School
Elementary: PublicGoodwood Public School
Elementary: PublicSt Joseph Catholic School
Elementary: CatholicUxbridge Public School
Elementary: PublicQuaker Village Public School
Elementary: PublicÉSC Pape-François
Secondary: CatholicBill Hogarth Secondary School
Secondary: PublicUxbridge Secondary School
Secondary: PublicStouffville District Secondary School
Secondary: PublicSt Brother André Catholic High School
Secondary: CatholicMarkham District High School
Secondary: Public-
Uxbridge Off Leash
Uxbridge ON 9.27km -
Rupert Park
Whitchurch-Stouffville ON 10.14km -
Madori Park
Millard St, Whitchurch-Stouffville ON 10.35km
-
TD Bank Financial Group
230 Toronto St S, Uxbridge ON L9P 0C4 9.15km -
RBC Royal Bank
9428 Markham Rd (at Edward Jeffreys Ave.), Markham ON L6E 0N1 15.09km -
TD Bank Financial Group
6875 Baldwin St N, Whitby ON L1M 1Y1 16.38km










