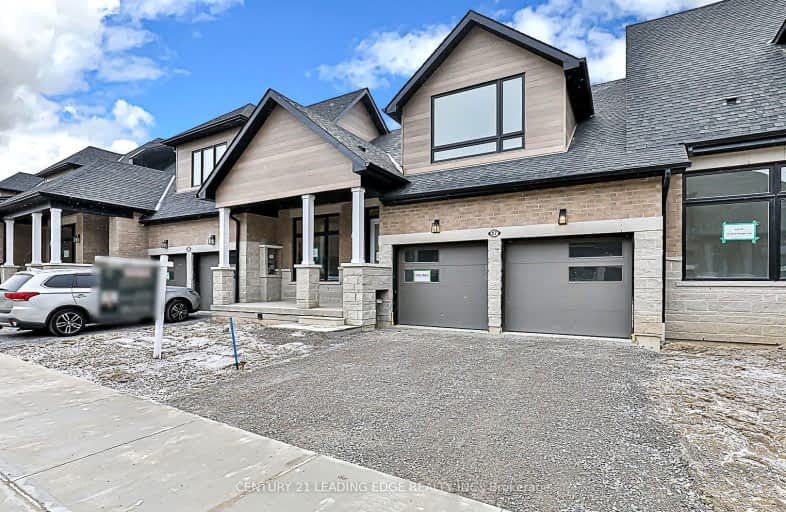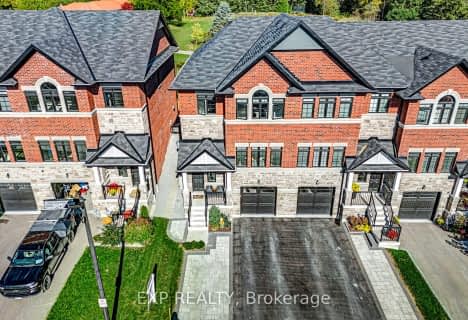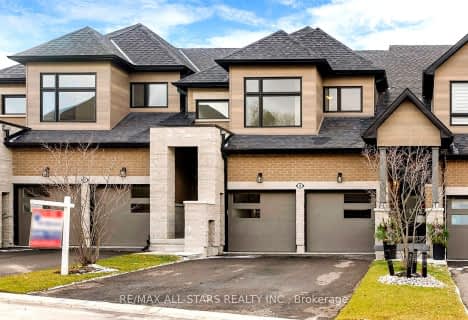Car-Dependent
- Almost all errands require a car.
0
/100

Greenbank Public School
Elementary: Public
9.52 km
St Joseph Catholic School
Elementary: Catholic
2.78 km
Scott Central Public School
Elementary: Public
8.85 km
Uxbridge Public School
Elementary: Public
1.81 km
Quaker Village Public School
Elementary: Public
2.72 km
Joseph Gould Public School
Elementary: Public
0.79 km
ÉSC Pape-François
Secondary: Catholic
19.42 km
Brooklin High School
Secondary: Public
19.15 km
Port Perry High School
Secondary: Public
12.16 km
Notre Dame Catholic Secondary School
Secondary: Catholic
25.24 km
Uxbridge Secondary School
Secondary: Public
0.94 km
Stouffville District Secondary School
Secondary: Public
20.03 km
-
Palmer Park
Port Perry ON 12.99km -
Coultice Park
Whitchurch-Stouffville ON L4A 7X3 15.41km -
Goreski Summer Resort
225 Platten Blvd, Port Perry ON L9L 1B4 16.48km
-
TD Bank Financial Group
230 Toronto St S, Uxbridge ON L9P 0C4 2.12km -
President's Choice Financial ATM
323 Toronto St S, Uxbridge ON L9P 1N2 2.72km -
RBC Royal Bank
307 Toronto St S, Uxbridge ON L9P 0B4 2.77km









