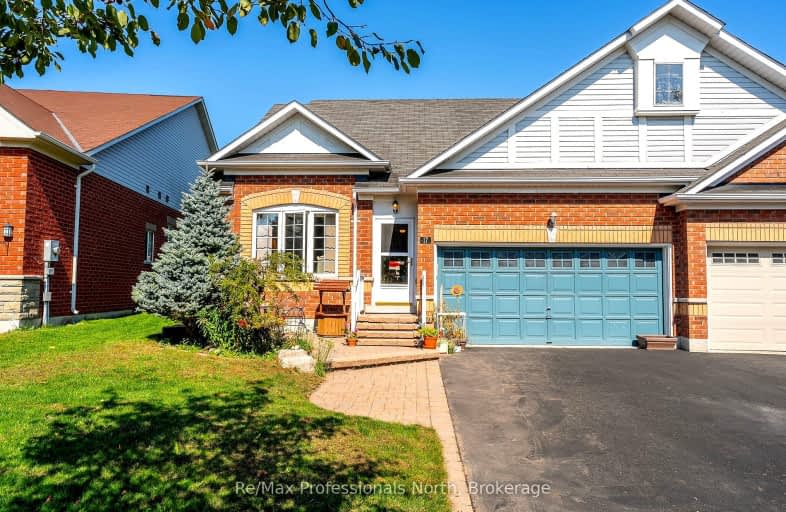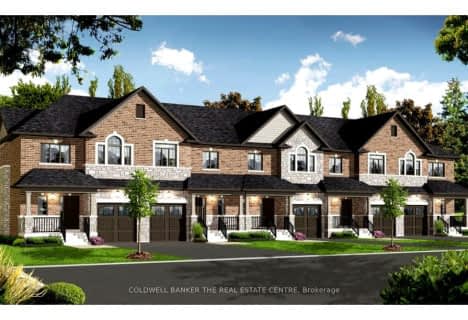Car-Dependent
- Most errands require a car.
27
/100
Somewhat Bikeable
- Almost all errands require a car.
17
/100

Goodwood Public School
Elementary: Public
8.38 km
St Joseph Catholic School
Elementary: Catholic
0.42 km
Scott Central Public School
Elementary: Public
6.44 km
Uxbridge Public School
Elementary: Public
1.07 km
Quaker Village Public School
Elementary: Public
0.36 km
Joseph Gould Public School
Elementary: Public
2.26 km
ÉSC Pape-François
Secondary: Catholic
17.61 km
Bill Hogarth Secondary School
Secondary: Public
24.46 km
Brooklin High School
Secondary: Public
20.80 km
Port Perry High School
Secondary: Public
15.01 km
Uxbridge Secondary School
Secondary: Public
2.18 km
Stouffville District Secondary School
Secondary: Public
18.22 km
-
Elgin Park
180 Main St S, Uxbridge ON 1.7km -
JG Sand Box
Uxbridge ON 2.37km -
Playground
Uxbridge ON 2.39km
-
BMO Bank of Montreal
18 Westlawn Cres, Stouffville ON L4A 2S9 17.81km -
CIBC
5827 Main St, Whitchurch-Stouffville ON L4A 1X7 18km -
CIBC
74 River St, Sunderland ON L0C 1H0 18.74km





