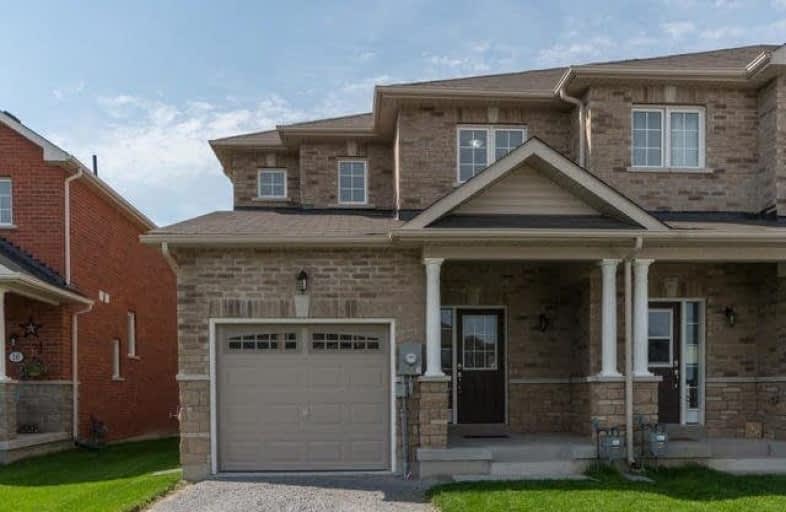Sold on Sep 04, 2017
Note: Property is not currently for sale or for rent.

-
Type: Att/Row/Twnhouse
-
Style: 2-Storey
-
Size: 1500 sqft
-
Lot Size: 27.19 x 157 Feet
-
Age: 0-5 years
-
Taxes: $5,398 per year
-
Days on Site: 17 Days
-
Added: Sep 07, 2019 (2 weeks on market)
-
Updated:
-
Last Checked: 3 months ago
-
MLS®#: N3903069
-
Listed By: Re/max hallmark york group realty ltd., brokerage
Pristine And Spacious End Unit Townhouse Located On Quiet Court. "The Montgomery" Model W/ 1,630Sqft Of Living Space. Open Concept Main Floor Living With H/W Floors In Great Room, Kitchen With Centre Island, Black Granite, S/S Appliances. Walkout To Backyard Deck. Three Bedrooms & 2 Full Bathrooms Up. Master Bdrm W/ Hdrdwd Floors, 5Pc En-Suite & W/I Closet. Extra Long Driveway Easily Accommodates 4 Cars. Drywalled Garage. Lrg Backyard For Outdoor Activities.
Extras
Walking Distance To Elementary And High Schools. Hardwood Staircase, S/S Fridge, S/S Stove, Built-In Microwave, Washer And Dryer
Property Details
Facts for 18 Bud Doucette Court, Uxbridge
Status
Days on Market: 17
Last Status: Sold
Sold Date: Sep 04, 2017
Closed Date: Sep 29, 2017
Expiry Date: Jan 31, 2018
Sold Price: $530,000
Unavailable Date: Sep 04, 2017
Input Date: Aug 18, 2017
Property
Status: Sale
Property Type: Att/Row/Twnhouse
Style: 2-Storey
Size (sq ft): 1500
Age: 0-5
Area: Uxbridge
Community: Uxbridge
Availability Date: Tba
Inside
Bedrooms: 3
Bathrooms: 3
Kitchens: 1
Rooms: 6
Den/Family Room: No
Air Conditioning: None
Fireplace: No
Laundry Level: Main
Central Vacuum: N
Washrooms: 3
Utilities
Electricity: Yes
Gas: Yes
Cable: Available
Telephone: Available
Building
Basement: Full
Basement 2: Unfinished
Heat Type: Forced Air
Heat Source: Gas
Exterior: Brick
Water Supply: Municipal
Special Designation: Unknown
Parking
Driveway: Private
Garage Spaces: 1
Garage Type: Built-In
Covered Parking Spaces: 4
Total Parking Spaces: 5
Fees
Tax Year: 2017
Tax Legal Description: Plan 40M2538 Pt Blk 18 Rp 40R29309 Part 9
Taxes: $5,398
Highlights
Feature: Golf
Feature: Level
Feature: School
Land
Cross Street: Reach St & Coral Cre
Municipality District: Uxbridge
Fronting On: South
Pool: None
Sewer: Sewers
Lot Depth: 157 Feet
Lot Frontage: 27.19 Feet
Acres: < .50
Zoning: Res
Waterfront: None
Additional Media
- Virtual Tour: http://tours.stallonemedia.com/public/vtour/display/849953?idx=1
Rooms
Room details for 18 Bud Doucette Court, Uxbridge
| Type | Dimensions | Description |
|---|---|---|
| Great Rm Main | 3.05 x 5.67 | O/Looks Backyard, Open Concept, Hardwood Floor |
| Dining Main | 3.97 x 3.35 | Tile Floor, Open Concept |
| Kitchen Main | 3.05 x 2.44 | Tile Floor, Stainless Steel Appl, Quartz Counter |
| Master Upper | 4.51 x 3.84 | Hardwood Floor, 5 Pc Ensuite, W/I Closet |
| 2nd Br Upper | 4.05 x 2.93 | Broadloom, Window, Closet |
| 3rd Br Upper | 3.05 x 2.59 | Broadloom, Window, Closet |
| XXXXXXXX | XXX XX, XXXX |
XXXX XXX XXXX |
$XXX,XXX |
| XXX XX, XXXX |
XXXXXX XXX XXXX |
$XXX,XXX |
| XXXXXXXX XXXX | XXX XX, XXXX | $530,000 XXX XXXX |
| XXXXXXXX XXXXXX | XXX XX, XXXX | $599,000 XXX XXXX |

Goodwood Public School
Elementary: PublicSt Joseph Catholic School
Elementary: CatholicScott Central Public School
Elementary: PublicUxbridge Public School
Elementary: PublicQuaker Village Public School
Elementary: PublicJoseph Gould Public School
Elementary: PublicÉSC Pape-François
Secondary: CatholicBrooklin High School
Secondary: PublicPort Perry High School
Secondary: PublicNotre Dame Catholic Secondary School
Secondary: CatholicUxbridge Secondary School
Secondary: PublicStouffville District Secondary School
Secondary: Public

