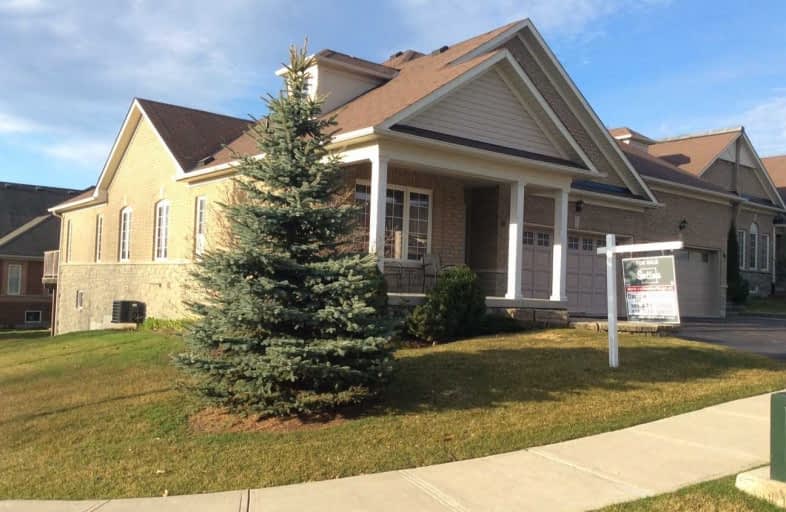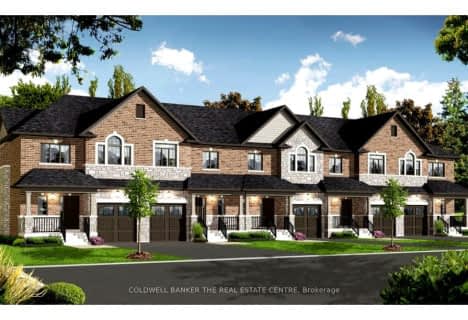Sold on May 29, 2019
Note: Property is not currently for sale or for rent.

-
Type: Att/Row/Twnhouse
-
Style: Bungalow
-
Size: 1500 sqft
-
Lot Size: 50.56 x 101.1 Feet
-
Age: 6-15 years
-
Taxes: $4,600 per year
-
Days on Site: 89 Days
-
Added: Sep 07, 2019 (2 months on market)
-
Updated:
-
Last Checked: 3 months ago
-
MLS®#: N4369664
-
Listed By: Sutton group-heritage realty inc., brokerage
Magnificent End Unit Executive Freehold Townhome In Sought After Butternut Subdivision Of Beautiful Uxibridge. Thousands In Upgrades Including Hardwood Throughout, Built In Cabinetry In Family Room And Kitchen, S/S Appliances And Granite Counter Tops In Kitchen & Gas Fireplace In Fam Rm. W/O To Extra Lge Deck(17' 5" X 10' 10"). Large Master Bdrm With 3 Pce Ensuite. 3rd Bdrm In Basement With 3 Pce Ensuite. Within Short Walk To Downtown Uxbridge.
Extras
All Elfs And Window Coverings. S/S Fridge, Stove & B/I Dishwasher. Washer & Dryer And Hwt (Owned). Large Storage Area In Basement With Walk Out To Back Yard. Gdo And Remote.
Property Details
Facts for 18 Geo Izatt Drive, Uxbridge
Status
Days on Market: 89
Last Status: Sold
Sold Date: May 29, 2019
Closed Date: Aug 21, 2019
Expiry Date: Jun 28, 2019
Sold Price: $700,000
Unavailable Date: May 29, 2019
Input Date: Feb 28, 2019
Property
Status: Sale
Property Type: Att/Row/Twnhouse
Style: Bungalow
Size (sq ft): 1500
Age: 6-15
Area: Uxbridge
Community: Uxbridge
Availability Date: Tbd
Inside
Bedrooms: 2
Bedrooms Plus: 1
Bathrooms: 3
Kitchens: 1
Rooms: 9
Den/Family Room: Yes
Air Conditioning: Central Air
Fireplace: Yes
Washrooms: 3
Building
Basement: Part Fin
Basement 2: W/O
Heat Type: Forced Air
Heat Source: Gas
Exterior: Brick
Water Supply: Municipal
Special Designation: Unknown
Parking
Driveway: Private
Garage Spaces: 2
Garage Type: Attached
Covered Parking Spaces: 2
Total Parking Spaces: 4
Fees
Tax Year: 2018
Tax Legal Description: Pt Blk 18 Pl 40M2308, Pts 9&10 Pl 40R25792
Taxes: $4,600
Land
Cross Street: Brock St., W., Norm
Municipality District: Uxbridge
Fronting On: South
Parcel Number: 268500652
Pool: None
Sewer: Sewers
Lot Depth: 101.1 Feet
Lot Frontage: 50.56 Feet
Acres: < .50
Additional Media
- Virtual Tour: http://mytour.advirtours.com/livetour/slide_show/218916/view:treb
Rooms
Room details for 18 Geo Izatt Drive, Uxbridge
| Type | Dimensions | Description |
|---|---|---|
| Living Main | 4.60 x 6.00 | Combined W/Dining, Hardwood Floor |
| Dining Main | 4.60 x 6.00 | Combined W/Living, Hardwood Floor |
| Family Main | 4.42 x 5.12 | B/I Bookcase, Hardwood Floor, Gas Fireplace |
| Kitchen Main | 2.64 x 3.51 | Granite Counter, Stainless Steel Appl, Double Sink |
| Breakfast Main | 2.64 x 3.12 | W/O To Deck, Ceramic Floor |
| Master Main | 4.16 x 4.88 | Hardwood Floor, 3 Pc Ensuite, W/I Closet |
| 2nd Br Main | 3.23 x 3.35 | Broadloom, Closet |
| Laundry Main | 1.90 x 2.13 | Ceramic Floor, Access To Garage |
| 3rd Br Bsmt | 3.29 x 5.33 | Broadloom, 3 Pc Ensuite, Closet |
| XXXXXXXX | XXX XX, XXXX |
XXXX XXX XXXX |
$XXX,XXX |
| XXX XX, XXXX |
XXXXXX XXX XXXX |
$XXX,XXX |
| XXXXXXXX XXXX | XXX XX, XXXX | $700,000 XXX XXXX |
| XXXXXXXX XXXXXX | XXX XX, XXXX | $729,900 XXX XXXX |

Goodwood Public School
Elementary: PublicSt Joseph Catholic School
Elementary: CatholicScott Central Public School
Elementary: PublicUxbridge Public School
Elementary: PublicQuaker Village Public School
Elementary: PublicJoseph Gould Public School
Elementary: PublicÉSC Pape-François
Secondary: CatholicBill Hogarth Secondary School
Secondary: PublicBrooklin High School
Secondary: PublicPort Perry High School
Secondary: PublicUxbridge Secondary School
Secondary: PublicStouffville District Secondary School
Secondary: Public- 3 bath
- 3 bed
- 1500 sqft
16 Philip Joseph Lane, Uxbridge, Ontario • L9P 1H6 • Uxbridge



