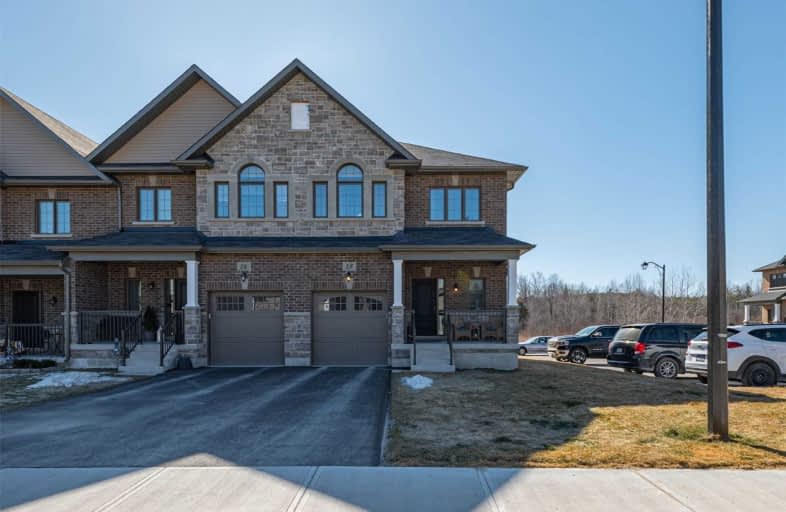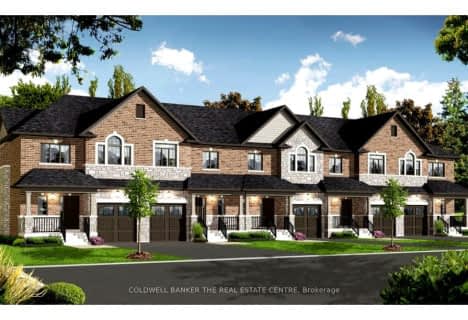Sold on May 23, 2021
Note: Property is not currently for sale or for rent.

-
Type: Att/Row/Twnhouse
-
Style: 2-Storey
-
Size: 1500 sqft
-
Lot Size: 29.59 x 106.63 Feet
-
Age: 0-5 years
-
Taxes: $4,264 per year
-
Days on Site: 30 Days
-
Added: Apr 23, 2021 (4 weeks on market)
-
Updated:
-
Last Checked: 3 months ago
-
MLS®#: N5206886
-
Listed By: Century 21 leading edge realty inc., brokerage
Stunning Freehold End Unit Townhouse Just 1.5 Yrs Old. Light & Bright Main Floor W/ Hardwood Floors & Gas Fireplace, Gorgeous Upgraded Kitchen W/ Quartz Counters, Walk-In Storage Closet & Access To Garage. Basement Hosts A Rough-In For Bath & Lg Look-Out Windows. Upstairs Offers 2nd Floor Laundry, Master Suite / Great Ensuite & Walk-In Closet. 2nd & 3rd Bedrooms Boast Walk In Closets Too & A Semi-Ensuite. All This On A Large, Open Lot Backing Onto Greenspace!
Extras
Appliances, Elf's, Curtain Hardware Excludes: Drapery Panels Extras: Tankless Hwt (Rented), Charging Station In Garage For Hybrid/Electric, R/In Surround Sound Wiring, Cac, Cvac. Paved Drive, Walking To Shopping & Transit. Offers Anytime!
Property Details
Facts for 18 Harry Thornton Lane, Uxbridge
Status
Days on Market: 30
Last Status: Sold
Sold Date: May 23, 2021
Closed Date: Aug 31, 2021
Expiry Date: Jun 30, 2021
Sold Price: $827,000
Unavailable Date: May 23, 2021
Input Date: Apr 23, 2021
Property
Status: Sale
Property Type: Att/Row/Twnhouse
Style: 2-Storey
Size (sq ft): 1500
Age: 0-5
Area: Uxbridge
Community: Uxbridge
Availability Date: Tbd
Inside
Bedrooms: 3
Bathrooms: 3
Kitchens: 1
Rooms: 6
Den/Family Room: No
Air Conditioning: None
Fireplace: Yes
Laundry Level: Upper
Washrooms: 3
Building
Basement: Full
Heat Type: Forced Air
Heat Source: Gas
Exterior: Brick
Water Supply: Municipal
Special Designation: Unknown
Parking
Driveway: Private
Garage Spaces: 1
Garage Type: Built-In
Covered Parking Spaces: 2
Total Parking Spaces: 3
Fees
Tax Year: 2020
Tax Legal Description: See Schedule "C"
Taxes: $4,264
Additional Mo Fees: 146.68
Land
Cross Street: Cemetary Rd. And Tor
Municipality District: Uxbridge
Fronting On: East
Parcel of Tied Land: Y
Pool: None
Sewer: Sewers
Lot Depth: 106.63 Feet
Lot Frontage: 29.59 Feet
Rooms
Room details for 18 Harry Thornton Lane, Uxbridge
| Type | Dimensions | Description |
|---|---|---|
| Kitchen Main | 3.11 x 3.60 | Porcelain Floor, Quartz Counter, Stainless Steel Appl |
| Dining Main | 2.74 x 3.11 | Hardwood Floor, Combined W/Kitchen, W/O To Deck |
| Living Main | 3.41 x 6.04 | Hardwood Floor, Gas Fireplace, Built-In Speakers |
| Master 2nd | 3.08 x 3.89 | Broadloom, W/I Closet, 5 Pc Ensuite |
| 2nd Br 2nd | 3.28 x 3.66 | Broadloom, W/I Closet, Semi Ensuite |
| 3rd Br 2nd | 3.28 x 3.66 | Broadloom, W/I Closet, Semi Ensuite |
| XXXXXXXX | XXX XX, XXXX |
XXXX XXX XXXX |
$XXX,XXX |
| XXX XX, XXXX |
XXXXXX XXX XXXX |
$XXX,XXX | |
| XXXXXXXX | XXX XX, XXXX |
XXXXXXX XXX XXXX |
|
| XXX XX, XXXX |
XXXXXX XXX XXXX |
$XXX,XXX | |
| XXXXXXXX | XXX XX, XXXX |
XXXXXXX XXX XXXX |
|
| XXX XX, XXXX |
XXXXXX XXX XXXX |
$XXX,XXX | |
| XXXXXXXX | XXX XX, XXXX |
XXXXXXX XXX XXXX |
|
| XXX XX, XXXX |
XXXXXX XXX XXXX |
$XXX,XXX | |
| XXXXXXXX | XXX XX, XXXX |
XXXX XXX XXXX |
$XXX,XXX |
| XXX XX, XXXX |
XXXXXX XXX XXXX |
$XXX,XXX |
| XXXXXXXX XXXX | XXX XX, XXXX | $827,000 XXX XXXX |
| XXXXXXXX XXXXXX | XXX XX, XXXX | $839,000 XXX XXXX |
| XXXXXXXX XXXXXXX | XXX XX, XXXX | XXX XXXX |
| XXXXXXXX XXXXXX | XXX XX, XXXX | $899,900 XXX XXXX |
| XXXXXXXX XXXXXXX | XXX XX, XXXX | XXX XXXX |
| XXXXXXXX XXXXXX | XXX XX, XXXX | $789,900 XXX XXXX |
| XXXXXXXX XXXXXXX | XXX XX, XXXX | XXX XXXX |
| XXXXXXXX XXXXXX | XXX XX, XXXX | $799,900 XXX XXXX |
| XXXXXXXX XXXX | XXX XX, XXXX | $639,900 XXX XXXX |
| XXXXXXXX XXXXXX | XXX XX, XXXX | $639,900 XXX XXXX |

Goodwood Public School
Elementary: PublicSt Joseph Catholic School
Elementary: CatholicScott Central Public School
Elementary: PublicUxbridge Public School
Elementary: PublicQuaker Village Public School
Elementary: PublicJoseph Gould Public School
Elementary: PublicÉSC Pape-François
Secondary: CatholicBill Hogarth Secondary School
Secondary: PublicBrooklin High School
Secondary: PublicPort Perry High School
Secondary: PublicUxbridge Secondary School
Secondary: PublicStouffville District Secondary School
Secondary: Public- 3 bath
- 3 bed
- 1500 sqft
16 Philip Joseph Lane, Uxbridge, Ontario • L9P 1H6 • Uxbridge
- 3 bath
- 3 bed
- 2500 sqft
20 Alan Williams Trail, Uxbridge, Ontario • L9P 0R5 • Uxbridge
- 4 bath
- 3 bed
32 Bud Doucette Court, Uxbridge, Ontario • L9P 0E4 • Uxbridge





