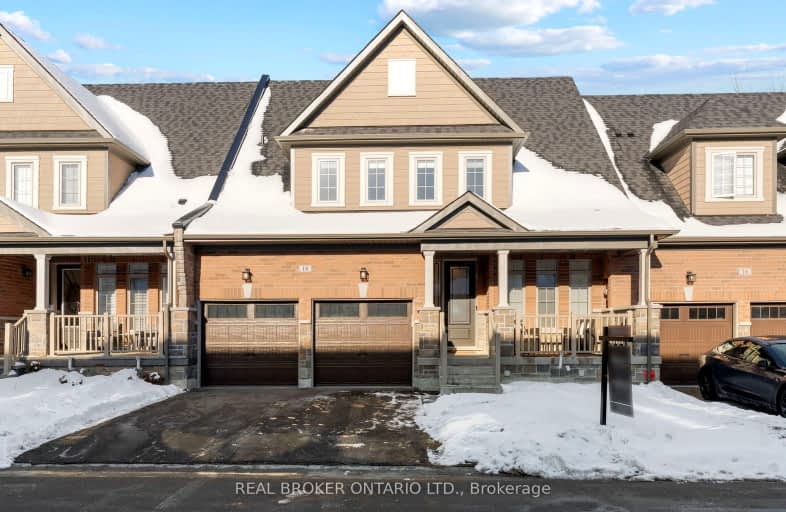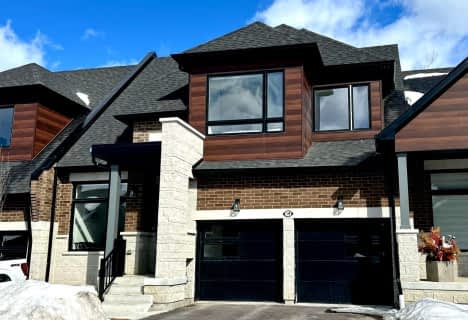Car-Dependent
- Most errands require a car.
Somewhat Bikeable
- Almost all errands require a car.

Goodwood Public School
Elementary: PublicSt Joseph Catholic School
Elementary: CatholicScott Central Public School
Elementary: PublicUxbridge Public School
Elementary: PublicQuaker Village Public School
Elementary: PublicJoseph Gould Public School
Elementary: PublicÉSC Pape-François
Secondary: CatholicBill Hogarth Secondary School
Secondary: PublicBrooklin High School
Secondary: PublicPort Perry High School
Secondary: PublicUxbridge Secondary School
Secondary: PublicStouffville District Secondary School
Secondary: Public-
Vivian Creek Park
Mount Albert ON L0G 1M0 15.42km -
Sunnyridge Park
Stouffville ON 16.44km -
Rupert Park
Stouffville ON 17.76km
-
President's Choice Financial ATM
323 Toronto St S, Uxbridge ON L9P 1N2 0.77km -
CIBC
1805 Scugog St, Port Perry ON L9L 1J4 14.39km -
TD Bank Financial Group
5887 Main St, Stouffville ON L4A 1N2 17.83km
- 5 bath
- 3 bed
- 2000 sqft
23 Howard Williams Court, Uxbridge, Ontario • L9P 0R2 • Uxbridge
- 4 bath
- 4 bed
- 2000 sqft
7 Vern Robertson Gate, Uxbridge, Ontario • L9P 0R9 • Rural Uxbridge







