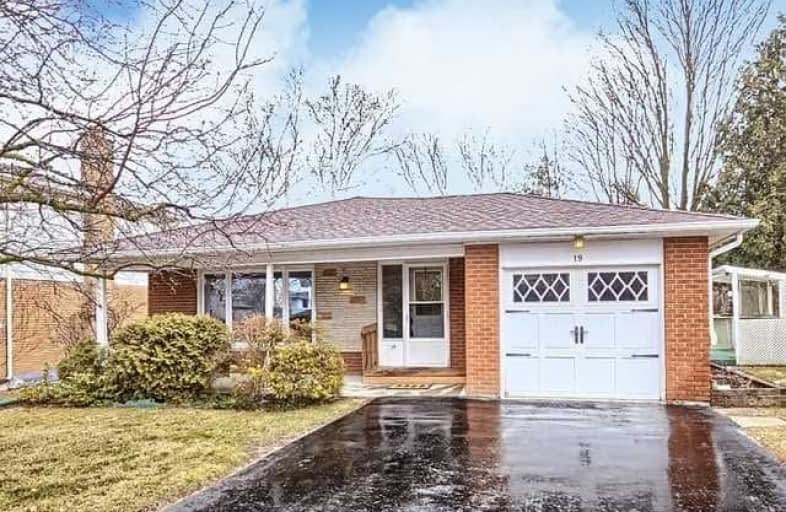Sold on May 23, 2018
Note: Property is not currently for sale or for rent.

-
Type: Detached
-
Style: Backsplit 4
-
Size: 1500 sqft
-
Lot Size: 66.96 x 165 Feet
-
Age: 31-50 years
-
Taxes: $5,034 per year
-
Days on Site: 40 Days
-
Added: Sep 07, 2019 (1 month on market)
-
Updated:
-
Last Checked: 3 hours ago
-
MLS®#: N4096238
-
Listed By: Re/max all-stars realty inc., brokerage
Location!Location! Often Sought-Seldom Found- True Park-Like Lot In Desirable Neighborhood-Solidly Built And Spacious 4 Level Back-Split. Big L-Shaped Living/Dining With Picture Window View Of Mature Treed Front - Kitchen/Solarium Style Addition '94 With East & South Facing Windows Overlooking Extensive Perennial Gardens, Ornamental Pond With Triple Waterfall. Updated Baths, Furnace '09. Reno And Reap The Rewards!!!!
Extras
Shingles May 2017, Most Windows 2002, 3Pc Bath New 2017. Stove, Dishwasher (Recent), Refrigerator, Washer/Dryer, Fireplace Insert, Window Cov's , Pond Pump, Piano, Auto Garage Door Opener, Hwh (R)
Property Details
Facts for 19 James Street, Uxbridge
Status
Days on Market: 40
Last Status: Sold
Sold Date: May 23, 2018
Closed Date: Jun 05, 2018
Expiry Date: Aug 13, 2018
Sold Price: $589,000
Unavailable Date: May 23, 2018
Input Date: Apr 13, 2018
Property
Status: Sale
Property Type: Detached
Style: Backsplit 4
Size (sq ft): 1500
Age: 31-50
Area: Uxbridge
Community: Uxbridge
Availability Date: 30 Days/ Tba
Inside
Bedrooms: 3
Bedrooms Plus: 2
Bathrooms: 2
Kitchens: 1
Rooms: 9
Den/Family Room: No
Air Conditioning: Central Air
Fireplace: Yes
Laundry Level: Lower
Central Vacuum: N
Washrooms: 2
Utilities
Electricity: Yes
Gas: Yes
Cable: Yes
Telephone: Yes
Building
Basement: Part Fin
Heat Type: Forced Air
Heat Source: Gas
Exterior: Alum Siding
Exterior: Brick
Elevator: N
Energy Certificate: N
Water Supply: Municipal
Physically Handicapped-Equipped: N
Special Designation: Unknown
Other Structures: Garden Shed
Retirement: N
Parking
Driveway: Pvt Double
Garage Spaces: 1
Garage Type: Attached
Covered Parking Spaces: 6
Total Parking Spaces: 7
Fees
Tax Year: 2017
Tax Legal Description: Plan 83 Blk Eee Pt Lot 509 Blk29 Plan 40M-1989 St
Taxes: $5,034
Highlights
Feature: Golf
Feature: Grnbelt/Conserv
Feature: Library
Feature: Public Transit
Feature: Rec Centre
Land
Cross Street: Mill St/Joseph
Municipality District: Uxbridge
Fronting On: East
Pool: None
Sewer: Sewers
Lot Depth: 165 Feet
Lot Frontage: 66.96 Feet
Waterfront: None
Additional Media
- Virtual Tour: http://tours.panapix.com/idx/428189
Rooms
Room details for 19 James Street, Uxbridge
| Type | Dimensions | Description |
|---|---|---|
| Living Main | 3.88 x 4.82 | Picture Window, Hardwood Floor, West View |
| Dining Main | 2.86 x 3.96 | Picture Window, Hardwood Floor, Open Concept |
| Kitchen Main | 2.60 x 5.80 | Eat-In Kitchen, Combined W/Sunroom |
| Sunroom Main | 3.20 x 3.53 | W/O To Deck, O/Looks Backyard, Access To Garage |
| Master Upper | 3.04 x 4.30 | Closet, Hardwood Floor, East View |
| 2nd Br Upper | 3.04 x 3.06 | Closet, Hardwood Floor, North View |
| 3rd Br Upper | 3.42 x 3.22 | Closet, Hardwood Floor, East View |
| Family Lower | 3.42 x 7.40 | Above Grade Window, Fireplace, East View |
| Den Lower | 2.94 x 3.10 | Above Grade Window, North View |
| 4th Br Sub-Bsmt | 2.53 x 3.16 | Closet, Above Grade Window, North View |
| 5th Br Sub-Bsmt | 3.22 x 3.16 | North View |
| XXXXXXXX | XXX XX, XXXX |
XXXX XXX XXXX |
$XXX,XXX |
| XXX XX, XXXX |
XXXXXX XXX XXXX |
$XXX,XXX |
| XXXXXXXX XXXX | XXX XX, XXXX | $589,000 XXX XXXX |
| XXXXXXXX XXXXXX | XXX XX, XXXX | $594,900 XXX XXXX |

Goodwood Public School
Elementary: PublicSt Joseph Catholic School
Elementary: CatholicScott Central Public School
Elementary: PublicUxbridge Public School
Elementary: PublicQuaker Village Public School
Elementary: PublicJoseph Gould Public School
Elementary: PublicÉSC Pape-François
Secondary: CatholicBill Hogarth Secondary School
Secondary: PublicBrooklin High School
Secondary: PublicPort Perry High School
Secondary: PublicUxbridge Secondary School
Secondary: PublicStouffville District Secondary School
Secondary: Public

