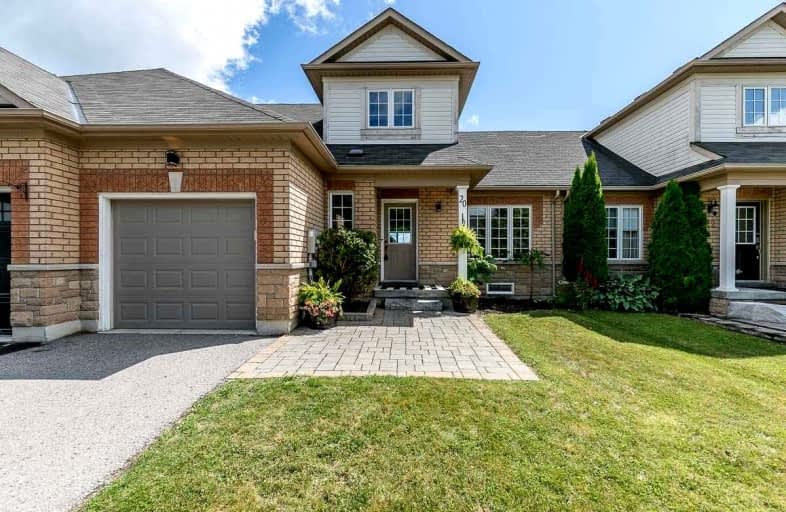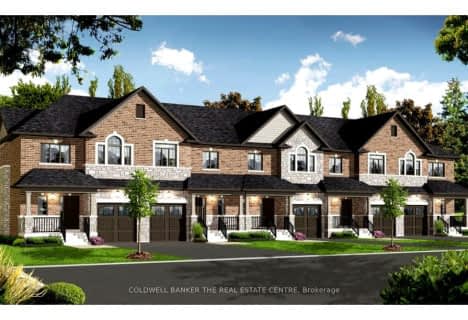
Goodwood Public School
Elementary: Public
8.34 km
St Joseph Catholic School
Elementary: Catholic
0.47 km
Scott Central Public School
Elementary: Public
6.48 km
Uxbridge Public School
Elementary: Public
1.06 km
Quaker Village Public School
Elementary: Public
0.40 km
Joseph Gould Public School
Elementary: Public
2.26 km
ÉSC Pape-François
Secondary: Catholic
17.58 km
Bill Hogarth Secondary School
Secondary: Public
24.42 km
Brooklin High School
Secondary: Public
20.76 km
Port Perry High School
Secondary: Public
14.99 km
Uxbridge Secondary School
Secondary: Public
2.18 km
Stouffville District Secondary School
Secondary: Public
18.19 km



