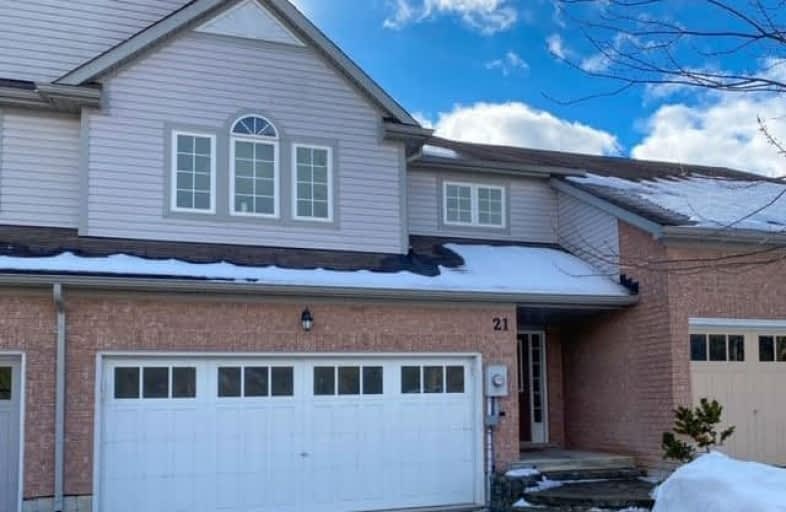Sold on Feb 09, 2020
Note: Property is not currently for sale or for rent.

-
Type: Att/Row/Twnhouse
-
Style: 2-Storey
-
Size: 1500 sqft
-
Lot Size: 26.31 x 93.59 Feet
-
Age: 6-15 years
-
Taxes: $4,136 per year
-
Days on Site: 7 Days
-
Added: Feb 02, 2020 (1 week on market)
-
Updated:
-
Last Checked: 3 months ago
-
MLS®#: N4682622
-
Listed By: Coldwell banker - r.m.r. real estate, brokerage
Great Value For Over 1900 Sq Ft Of Living Space Plus A Full Basement Available To Finish And Lay Out As You Like. This Bright Spacious Home Features 3 Bedrooms And 3 Baths Plus A Rough-In For A 4th Bath In Basement. Master Bedroom Features 4Pc Ensuite. Laundry Located On 2nd Floor. Cooking And Entertaining Is A Breeze In The Large Eat-In Kitchen Featuring Tumble Stone Backsplash, Granite Counters And Stainless Steel Appliances With A Walkout To The Back Yard
Extras
Located Across The Street From The Park And Hiking Trails Just On The Edge Of Town. This Is An Excellent Opportunity To Move To Uxbridge And Enjoy All The Amenities Within The Community From Golfing, Skiing, Swimming, Movies Plus More
Property Details
Facts for 21 Apple Tree Crescent, Uxbridge
Status
Days on Market: 7
Last Status: Sold
Sold Date: Feb 09, 2020
Closed Date: Apr 16, 2020
Expiry Date: Apr 30, 2020
Sold Price: $625,000
Unavailable Date: Feb 09, 2020
Input Date: Feb 03, 2020
Prior LSC: Listing with no contract changes
Property
Status: Sale
Property Type: Att/Row/Twnhouse
Style: 2-Storey
Size (sq ft): 1500
Age: 6-15
Area: Uxbridge
Community: Uxbridge
Availability Date: Tba
Inside
Bedrooms: 3
Bathrooms: 3
Kitchens: 1
Rooms: 6
Den/Family Room: Yes
Air Conditioning: Central Air
Fireplace: Yes
Laundry Level: Upper
Washrooms: 3
Utilities
Electricity: Yes
Gas: Yes
Cable: Available
Telephone: Available
Building
Basement: Full
Basement 2: Unfinished
Heat Type: Forced Air
Heat Source: Gas
Exterior: Brick
Exterior: Vinyl Siding
Water Supply: Municipal
Special Designation: Unknown
Parking
Driveway: Pvt Double
Garage Spaces: 2
Garage Type: Attached
Covered Parking Spaces: 4
Total Parking Spaces: 6
Fees
Tax Year: 2019
Tax Legal Description: Plan 4Pm 2256 Pt Blk 107 Rp 40R 24878 Part 2
Taxes: $4,136
Highlights
Feature: Grnbelt/Cons
Feature: Hospital
Feature: Library
Land
Cross Street: Centre/Oakside
Municipality District: Uxbridge
Fronting On: South
Pool: None
Sewer: Sewers
Lot Depth: 93.59 Feet
Lot Frontage: 26.31 Feet
Rooms
Room details for 21 Apple Tree Crescent, Uxbridge
| Type | Dimensions | Description |
|---|---|---|
| Living Main | 3.43 x 5.28 | Combined W/Dining, Hardwood Floor |
| Dining Main | 3.43 x 5.28 | Combined W/Living, Hardwood Floor |
| Kitchen Main | 3.43 x 5.28 | Stainless Steel Appl, Hardwood Floor, W/O To Yard |
| Family 2nd | 4.82 x 4.24 | Gas Fireplace, Broadloom |
| Master 2nd | 3.50 x 4.02 | Double Closet, 4 Pc Ensuite, Broadloom |
| 2nd Br 2nd | 4.85 x 3.29 | Double Closet, Broadloom |
| 3rd Br 2nd | 3.32 x 3.07 | Double Closet, Broadloom |
| Laundry 2nd | - |
| XXXXXXXX | XXX XX, XXXX |
XXXX XXX XXXX |
$XXX,XXX |
| XXX XX, XXXX |
XXXXXX XXX XXXX |
$XXX,XXX |
| XXXXXXXX XXXX | XXX XX, XXXX | $625,000 XXX XXXX |
| XXXXXXXX XXXXXX | XXX XX, XXXX | $609,900 XXX XXXX |

Goodwood Public School
Elementary: PublicSt Joseph Catholic School
Elementary: CatholicScott Central Public School
Elementary: PublicUxbridge Public School
Elementary: PublicQuaker Village Public School
Elementary: PublicJoseph Gould Public School
Elementary: PublicÉSC Pape-François
Secondary: CatholicBrock High School
Secondary: PublicBrooklin High School
Secondary: PublicPort Perry High School
Secondary: PublicUxbridge Secondary School
Secondary: PublicStouffville District Secondary School
Secondary: Public

