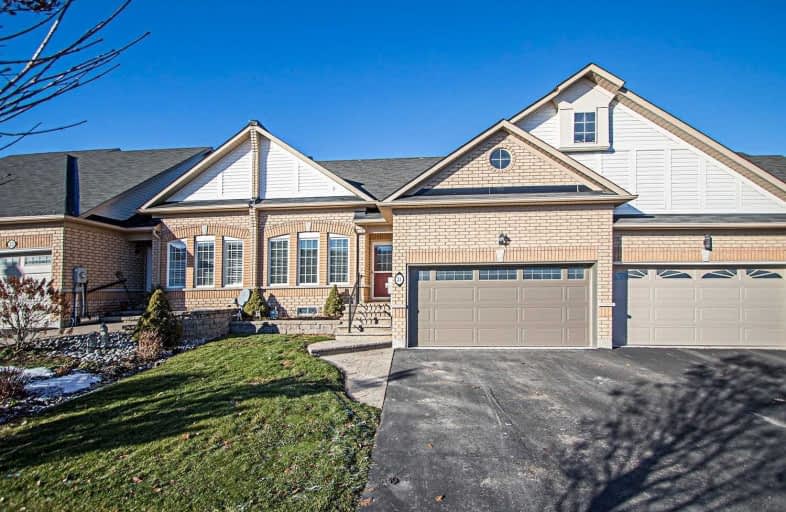Sold on Jan 05, 2019
Note: Property is not currently for sale or for rent.

-
Type: Att/Row/Twnhouse
-
Style: Bungalow
-
Size: 1100 sqft
-
Lot Size: 34.45 x 98.43 Feet
-
Age: No Data
-
Taxes: $3,747 per year
-
Days on Site: 31 Days
-
Added: Dec 06, 2018 (1 month on market)
-
Updated:
-
Last Checked: 3 months ago
-
MLS®#: N4318384
-
Listed By: Re/max all-stars realty inc., brokerage
Rare Find In Uxbridge! Spacious Open Concept Design Bungalow With No Condo Fees! Low Maintenance Living This Freehold Townhouse Features A Professionally Landscaped Front Entry & A Fully Privacy Fenced Backyard With A Deck-Fish Pond-Garden Shed & Mature Gardens & Trees. Immaculate, Freshly Painted Home Features Brand New Broadloom - Huge Finished Rec Room With Gas Fireplace & Tons Of Extra Storage Space. This One Won't Last!
Extras
Incl: All Light Fixtures, All Window Coverings, Bwl, Built-In Dishwasher, Fridge, Gas Stove, Microwave, Freezer, Garage Door Opener & Remote, Water Softener. **Garden Shed, Fish Pond & Pump As Is** Excl: Hwh (Enercare Rental $32.24/Mo).
Property Details
Facts for 21 Geo Izatt Drive, Uxbridge
Status
Days on Market: 31
Last Status: Sold
Sold Date: Jan 05, 2019
Closed Date: Mar 01, 2019
Expiry Date: Mar 05, 2019
Sold Price: $574,000
Unavailable Date: Jan 05, 2019
Input Date: Dec 06, 2018
Property
Status: Sale
Property Type: Att/Row/Twnhouse
Style: Bungalow
Size (sq ft): 1100
Area: Uxbridge
Community: Uxbridge
Availability Date: 30 Days/Tba
Inside
Bedrooms: 2
Bathrooms: 2
Kitchens: 1
Rooms: 6
Den/Family Room: No
Air Conditioning: Central Air
Fireplace: Yes
Laundry Level: Main
Central Vacuum: N
Washrooms: 2
Utilities
Electricity: Yes
Gas: Yes
Cable: Available
Telephone: Available
Building
Basement: Finished
Heat Type: Forced Air
Heat Source: Gas
Exterior: Brick
Elevator: N
UFFI: No
Water Supply Type: Unknown
Water Supply: Municipal
Special Designation: Unknown
Other Structures: Garden Shed
Parking
Driveway: Pvt Double
Garage Spaces: 2
Garage Type: Attached
Covered Parking Spaces: 2
Fees
Tax Year: 2018
Tax Legal Description: Plan 40M2308 Blk 19 Rp 40R25088 Part 7
Taxes: $3,747
Highlights
Feature: Fenced Yard
Feature: Grnbelt/Conserv
Feature: Library
Feature: Park
Feature: Public Transit
Feature: Rec Centre
Land
Cross Street: Regional Rd. 8/Norm
Municipality District: Uxbridge
Fronting On: North
Pool: None
Sewer: Sewers
Lot Depth: 98.43 Feet
Lot Frontage: 34.45 Feet
Zoning: Res
Waterfront: None
Additional Media
- Virtual Tour: https://vimeo.com/user65917821/review/304591099/570830a27d
Rooms
Room details for 21 Geo Izatt Drive, Uxbridge
| Type | Dimensions | Description |
|---|---|---|
| Kitchen Main | 2.86 x 2.98 | Granite Counter, Breakfast Bar, Pot Lights |
| Dining Main | 3.05 x 3.52 | Open Concept, W/O To Deck, Hardwood Floor |
| Living Main | 4.94 x 3.78 | Picture Window, Hardwood Floor |
| Master Main | 3.36 x 4.58 | 4 Pc Ensuite, W/I Closet, Broadloom |
| 2nd Br Main | 3.14 x 3.33 | Closet, Broadloom |
| Laundry Main | 1.92 x 1.92 | Access To Garage |
| Rec Lower | 6.24 x 6.33 | Double Closet, Gas Fireplace, Pot Lights |
| Office Lower | 2.30 x 2.55 | Double Closet, Broadloom |
| XXXXXXXX | XXX XX, XXXX |
XXXX XXX XXXX |
$XXX,XXX |
| XXX XX, XXXX |
XXXXXX XXX XXXX |
$XXX,XXX |
| XXXXXXXX XXXX | XXX XX, XXXX | $574,000 XXX XXXX |
| XXXXXXXX XXXXXX | XXX XX, XXXX | $579,900 XXX XXXX |

Goodwood Public School
Elementary: PublicSt Joseph Catholic School
Elementary: CatholicScott Central Public School
Elementary: PublicUxbridge Public School
Elementary: PublicQuaker Village Public School
Elementary: PublicJoseph Gould Public School
Elementary: PublicÉSC Pape-François
Secondary: CatholicBill Hogarth Secondary School
Secondary: PublicBrooklin High School
Secondary: PublicPort Perry High School
Secondary: PublicUxbridge Secondary School
Secondary: PublicStouffville District Secondary School
Secondary: Public