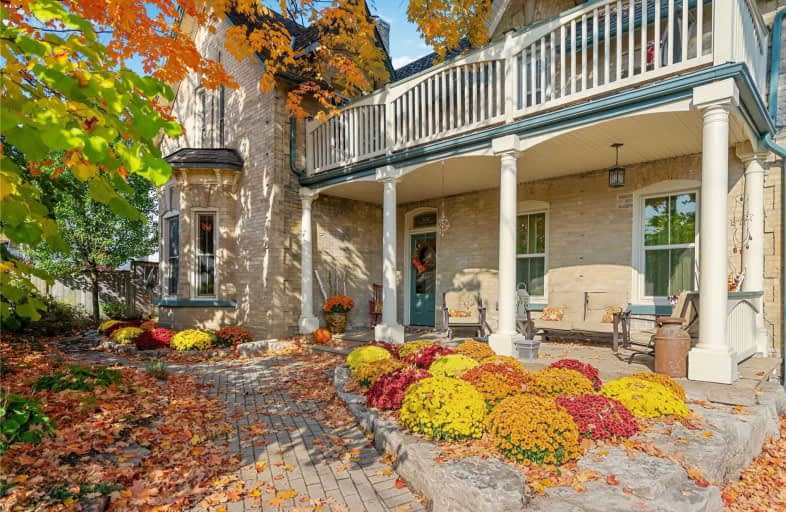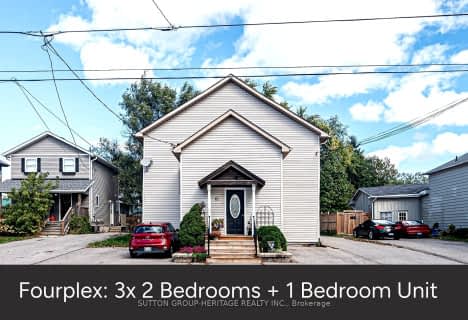
Video Tour

Goodwood Public School
Elementary: Public
9.99 km
St Joseph Catholic School
Elementary: Catholic
1.41 km
Scott Central Public School
Elementary: Public
7.15 km
Uxbridge Public School
Elementary: Public
0.83 km
Quaker Village Public School
Elementary: Public
1.39 km
Joseph Gould Public School
Elementary: Public
0.93 km
ÉSC Pape-François
Secondary: Catholic
19.20 km
Brock High School
Secondary: Public
26.09 km
Brooklin High School
Secondary: Public
20.71 km
Port Perry High School
Secondary: Public
13.71 km
Uxbridge Secondary School
Secondary: Public
0.78 km
Stouffville District Secondary School
Secondary: Public
19.81 km






