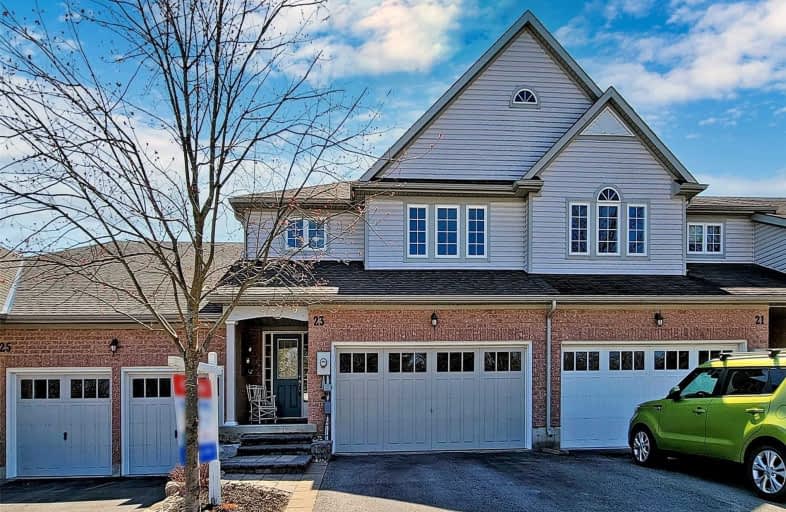Sold on Apr 14, 2021
Note: Property is not currently for sale or for rent.

-
Type: Att/Row/Twnhouse
-
Style: 2-Storey
-
Size: 1500 sqft
-
Lot Size: 26.18 x 97.37 Feet
-
Age: 6-15 years
-
Taxes: $4,205 per year
-
Days on Site: 5 Days
-
Added: Apr 09, 2021 (5 days on market)
-
Updated:
-
Last Checked: 3 months ago
-
MLS®#: N5187193
-
Listed By: Re/max all-stars realty inc., brokerage
Sought After "Energy Star" Townhouse Boasting 1942 Sq. Ft. Of Roomy Family Living. Open Concept Main Flr Offering Huge Foyer, Large Liv Rm W/Gas F/P + Hardwood, Chef's Choice Kitchen W/ Pro Series Miele Appliances & W/O To Stone Patio W/ Direct Bbq Line. 3 Good Size Bdrms, 2 Baths & Laundry Closet. Unspoiled Bsmt W/ Rough-In Bath. Double Garage + 4 Vehicle Driveway. Stunning North View Over Treed Greenspace. Easy Access To Maple Bridge Trail, Arena & Schools
Extras
Include Window Covs, Elfs, Miele Professional Series Gas Stove, Fridge, Dishwasher, Water Softener, Kit Water Filter, Garage Door Opener + Remotes, Front Load Washer + Dryer, Family Room Bookcases, Hot Water Heater (R) $31.80 +Tax / Month
Property Details
Facts for 23 Apple Tree Crescent, Uxbridge
Status
Days on Market: 5
Last Status: Sold
Sold Date: Apr 14, 2021
Closed Date: Jun 23, 2021
Expiry Date: Jun 09, 2021
Sold Price: $845,000
Unavailable Date: Apr 14, 2021
Input Date: Apr 09, 2021
Prior LSC: Listing with no contract changes
Property
Status: Sale
Property Type: Att/Row/Twnhouse
Style: 2-Storey
Size (sq ft): 1500
Age: 6-15
Area: Uxbridge
Community: Uxbridge
Availability Date: June 22 Or 23
Inside
Bedrooms: 3
Bathrooms: 3
Kitchens: 1
Rooms: 9
Den/Family Room: Yes
Air Conditioning: Central Air
Fireplace: Yes
Laundry Level: Upper
Washrooms: 3
Utilities
Electricity: Yes
Gas: Yes
Cable: Available
Telephone: Yes
Building
Basement: Full
Basement 2: Unfinished
Heat Type: Forced Air
Heat Source: Gas
Exterior: Brick
Exterior: Vinyl Siding
Water Supply: Municipal
Special Designation: Unknown
Other Structures: Garden Shed
Parking
Driveway: Private
Garage Spaces: 2
Garage Type: Attached
Covered Parking Spaces: 4
Total Parking Spaces: 6
Fees
Tax Year: 2020
Tax Legal Description: Plan 40M2256, Part Block 107 Rp40R24878,Part 3
Taxes: $4,205
Highlights
Feature: Clear View
Feature: Grnbelt/Conserv
Feature: Park
Feature: Rec Centre
Feature: School
Land
Cross Street: Apple Tree / Oakside
Municipality District: Uxbridge
Fronting On: South
Parcel Number: 268480419
Pool: None
Sewer: Sewers
Lot Depth: 97.37 Feet
Lot Frontage: 26.18 Feet
Lot Irregularities: As Per Attached 2007
Acres: < .50
Zoning: Residential
Additional Media
- Virtual Tour: https://www.winsold.com/tour/68512
Rooms
Room details for 23 Apple Tree Crescent, Uxbridge
| Type | Dimensions | Description |
|---|---|---|
| Kitchen Ground | 3.55 x 3.16 | Centre Island, Ceramic Floor, Updated |
| Breakfast Ground | 3.55 x 2.72 | Ceramic Floor, W/O To Patio, Combined W/Kitchen |
| Living Ground | 4.18 x 5.90 | Hardwood Floor, Gas Fireplace, Open Concept |
| Foyer Ground | 2.90 x 5.99 | Ceramic Floor, Double Closet |
| Family In Betwn | 4.19 x 4.60 | Broadloom, Wood Trim, Large Window |
| Master 2nd | 3.46 x 4.18 | His/Hers Closets, 3 Pc Ensuite, Broadloom |
| Br 2nd | 3.32 x 4.95 | Double Closet, Broadloom, North View |
| Br 2nd | 3.11 x 3.32 | Double Closet, South View, Broadloom |
| Laundry 2nd | 1.09 x 1.76 | Ceramic Floor, B/I Shelves |
| XXXXXXXX | XXX XX, XXXX |
XXXX XXX XXXX |
$XXX,XXX |
| XXX XX, XXXX |
XXXXXX XXX XXXX |
$XXX,XXX |
| XXXXXXXX XXXX | XXX XX, XXXX | $845,000 XXX XXXX |
| XXXXXXXX XXXXXX | XXX XX, XXXX | $699,000 XXX XXXX |

Goodwood Public School
Elementary: PublicSt Joseph Catholic School
Elementary: CatholicScott Central Public School
Elementary: PublicUxbridge Public School
Elementary: PublicQuaker Village Public School
Elementary: PublicJoseph Gould Public School
Elementary: PublicÉSC Pape-François
Secondary: CatholicBrock High School
Secondary: PublicBrooklin High School
Secondary: PublicPort Perry High School
Secondary: PublicUxbridge Secondary School
Secondary: PublicStouffville District Secondary School
Secondary: Public

