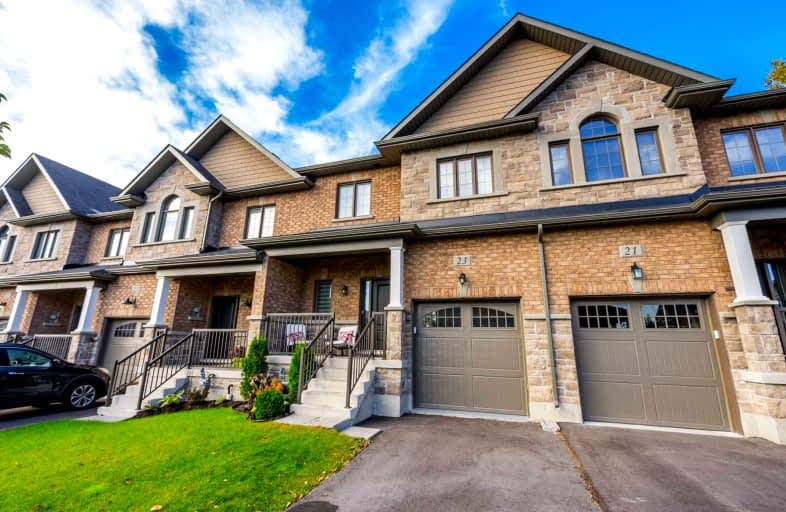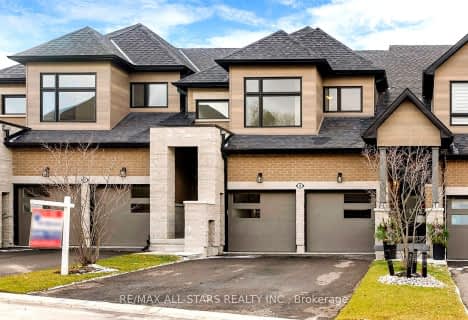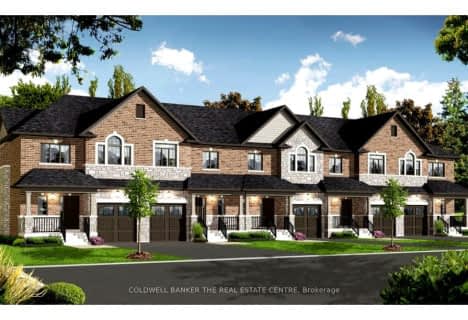
Goodwood Public School
Elementary: Public
7.57 km
St Joseph Catholic School
Elementary: Catholic
1.70 km
Scott Central Public School
Elementary: Public
7.48 km
Uxbridge Public School
Elementary: Public
1.68 km
Quaker Village Public School
Elementary: Public
1.62 km
Joseph Gould Public School
Elementary: Public
2.64 km
ÉSC Pape-François
Secondary: Catholic
16.73 km
Bill Hogarth Secondary School
Secondary: Public
23.36 km
Brooklin High School
Secondary: Public
19.65 km
Port Perry High School
Secondary: Public
14.72 km
Uxbridge Secondary School
Secondary: Public
2.63 km
Stouffville District Secondary School
Secondary: Public
17.34 km









