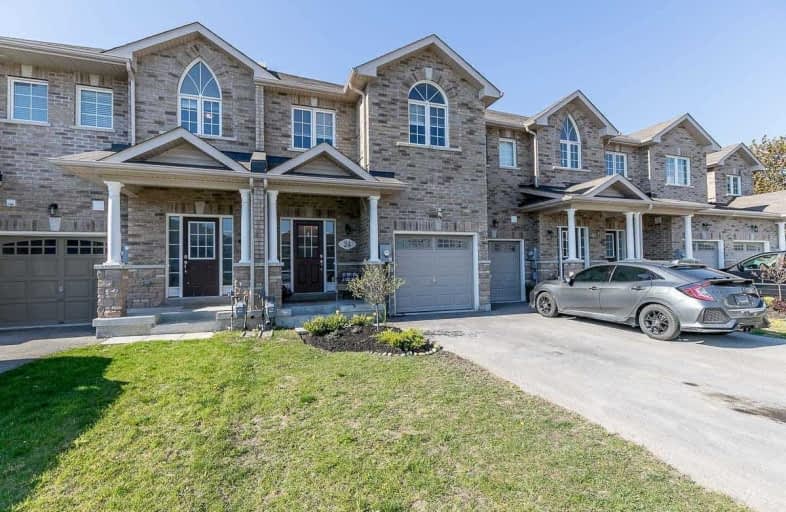Sold on May 23, 2021
Note: Property is not currently for sale or for rent.

-
Type: Att/Row/Twnhouse
-
Style: 2-Storey
-
Size: 1500 sqft
-
Lot Size: 23.54 x 138.36 Feet
-
Age: 0-5 years
-
Taxes: $5,045 per year
-
Days on Site: 4 Days
-
Added: May 19, 2021 (4 days on market)
-
Updated:
-
Last Checked: 3 months ago
-
MLS®#: N5241688
-
Listed By: Century 21 b.j. roth realty ltd., brokerage
Bright Open Kitchen Features Quartz Countertops, Ss Kitchenaid Appliances, And An Island With Lots Of Extra Storage. Open Concept Great Room With Built In Cabinets And The Large Dining Area Keeps Everyone Together. From There You Can Step Out Of The Patio Doors To Custom Deck And Pergola, And With The Gas Hook Up For Bbq It's Perfect For Entertaining. The Upstairs Is A Dedicated Sleeping Area With Three Bedrooms.
Extras
The Primary Bedroom Includes A Walk-In Closet And Private Access To The 5-Piece Bathroom Complete With Shower, Soaker Tub, And Dual Vanity. Two Secondary Bedrooms Share Hall Access To The Bathroom. All This On A Cul-De-Sac Within Walking
Property Details
Facts for 24 Bud Doucette Court, Uxbridge
Status
Days on Market: 4
Last Status: Sold
Sold Date: May 23, 2021
Closed Date: Jul 23, 2021
Expiry Date: Sep 01, 2021
Sold Price: $810,000
Unavailable Date: May 23, 2021
Input Date: May 19, 2021
Prior LSC: Sold
Property
Status: Sale
Property Type: Att/Row/Twnhouse
Style: 2-Storey
Size (sq ft): 1500
Age: 0-5
Area: Uxbridge
Community: Uxbridge
Availability Date: Tbd
Inside
Bedrooms: 3
Bathrooms: 3
Kitchens: 1
Rooms: 10
Den/Family Room: Yes
Air Conditioning: Central Air
Fireplace: No
Laundry Level: Upper
Washrooms: 3
Building
Basement: Full
Basement 2: Unfinished
Heat Type: Forced Air
Heat Source: Gas
Exterior: Brick
Water Supply: Municipal
Special Designation: Unknown
Parking
Driveway: Private
Garage Spaces: 1
Garage Type: Attached
Covered Parking Spaces: 2
Total Parking Spaces: 3
Fees
Tax Year: 2021
Tax Legal Description: Part Block 18, Plan 40M2538; Con't Sch B
Taxes: $5,045
Highlights
Feature: Cul De Sac
Feature: Hospital
Feature: Park
Feature: Public Transit
Feature: School
Land
Cross Street: Reach, Coral Creek C
Municipality District: Uxbridge
Fronting On: North
Pool: None
Sewer: Sewers
Lot Depth: 138.36 Feet
Lot Frontage: 23.54 Feet
Acres: < .50
Zoning: Att Row Townhous
Additional Media
- Virtual Tour: https://youtu.be/GgdlbqlwRdE
Rooms
Room details for 24 Bud Doucette Court, Uxbridge
| Type | Dimensions | Description |
|---|---|---|
| Foyer Main | 2.44 x 3.20 | Tile Floor |
| Kitchen Main | 3.90 x 2.68 | Hardwood Floor, Quartz Counter, Backsplash |
| Dining Main | 3.90 x 3.00 | Hardwood Floor, W/O To Deck |
| Great Rm Main | 5.67 x 4.02 | Hardwood Floor, B/I Bookcase |
| Bathroom 2nd | - | 2 Pc Bath |
| Master 2nd | 4.36 x 5.67 | Ensuite Bath, W/I Closet, Broadloom |
| Bathroom 2nd | 2.89 x 3.82 | 5 Pc Ensuite |
| 2nd Br 2nd | 2.60 x 3.14 | Broadloom |
| 3rd Br 2nd | 2.92 x 4.48 | Broadloom |
| Bathroom 2nd | - | 4 Pc Bath |
| Laundry 2nd | - |

| XXXXXXXX | XXX XX, XXXX |
XXXX XXX XXXX |
$XXX,XXX |
| XXX XX, XXXX |
XXXXXX XXX XXXX |
$XXX,XXX |
| XXXXXXXX XXXX | XXX XX, XXXX | $810,000 XXX XXXX |
| XXXXXXXX XXXXXX | XXX XX, XXXX | $699,649 XXX XXXX |

Goodwood Public School
Elementary: PublicSt Joseph Catholic School
Elementary: CatholicScott Central Public School
Elementary: PublicUxbridge Public School
Elementary: PublicQuaker Village Public School
Elementary: PublicJoseph Gould Public School
Elementary: PublicÉSC Pape-François
Secondary: CatholicBrooklin High School
Secondary: PublicPort Perry High School
Secondary: PublicNotre Dame Catholic Secondary School
Secondary: CatholicUxbridge Secondary School
Secondary: PublicStouffville District Secondary School
Secondary: Public
