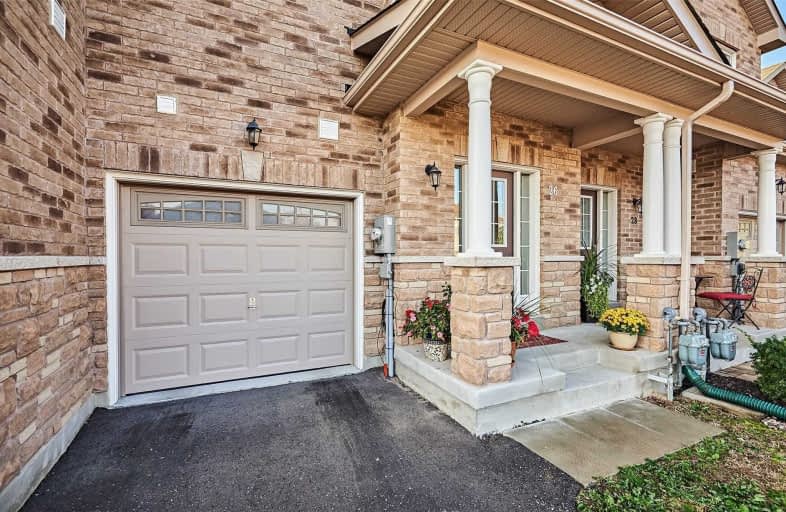Sold on Oct 09, 2020
Note: Property is not currently for sale or for rent.

-
Type: Att/Row/Twnhouse
-
Style: 2-Storey
-
Lot Size: 20.55 x 133.21 Feet
-
Age: 0-5 years
-
Taxes: $4,904 per year
-
Days on Site: 15 Days
-
Added: Sep 24, 2020 (2 weeks on market)
-
Updated:
-
Last Checked: 3 months ago
-
MLS®#: N4926992
-
Listed By: Royal lepage frank real estate, brokerage
Stop The Car! This Stunning Townhouse In Beautiful Uxbridge Community Is The Perfect Place To Call Home. Hardwood Floors & 9Ft Ceilings Make Living Here A Luxury. Gourmet Kitchen Boasts Granite Counters, Stainless Steel Appliances Plus Huge Island To Serve Food Or Enjoy A Casual Meal. Open Concept Layout Makes For Easy Entertaining. Escape Upstairs To Spacious Master Retreat W/Walk In Closet, Hardwood & 5Pc En-Suite! Convenience Of Upstairs Laundry!
Extras
Enjoy The Perks That Come With Living On A Quiet Court. Nearby Path Leads To Schools And Parks. Enjoy Local Shopping And Restaurants Plus All The Charm Uxbridge Has To Offer. Famous Wooden Sticks Golf Course Just A Short Drive Away!
Property Details
Facts for 26 Bud Doucette Court, Uxbridge
Status
Days on Market: 15
Last Status: Sold
Sold Date: Oct 09, 2020
Closed Date: Nov 19, 2020
Expiry Date: Dec 15, 2020
Sold Price: $650,000
Unavailable Date: Oct 09, 2020
Input Date: Sep 24, 2020
Property
Status: Sale
Property Type: Att/Row/Twnhouse
Style: 2-Storey
Age: 0-5
Area: Uxbridge
Community: Uxbridge
Availability Date: 60 Tbd
Inside
Bedrooms: 3
Bathrooms: 3
Kitchens: 1
Rooms: 7
Den/Family Room: No
Air Conditioning: Central Air
Fireplace: No
Laundry Level: Upper
Washrooms: 3
Building
Basement: Unfinished
Heat Type: Forced Air
Heat Source: Gas
Exterior: Brick
Energy Certificate: N
Green Verification Status: N
Water Supply: Municipal
Physically Handicapped-Equipped: N
Special Designation: Unknown
Parking
Driveway: Mutual
Garage Spaces: 1
Garage Type: Built-In
Covered Parking Spaces: 2
Total Parking Spaces: 3
Fees
Tax Year: 2020
Tax Legal Description: Residental
Taxes: $4,904
Highlights
Feature: Cul De Sac
Feature: Library
Feature: Park
Feature: School
Land
Cross Street: Concession 7/Reach
Municipality District: Uxbridge
Fronting On: South
Pool: None
Sewer: Sewers
Lot Depth: 133.21 Feet
Lot Frontage: 20.55 Feet
Additional Media
- Virtual Tour: https://unbranded.youriguide.com/26_bud_doucette_ct_uxbridge_on
Rooms
Room details for 26 Bud Doucette Court, Uxbridge
| Type | Dimensions | Description |
|---|---|---|
| Kitchen Main | 2.68 x 3.33 | Granite Counter, Open Concept, Centre Island |
| Breakfast Main | 2.68 x 3.19 | Ceramic Floor, W/O To Deck, Combined W/Kitchen |
| Living Main | 3.04 x 3.88 | Hardwood Floor, Open Concept, Large Window |
| Dining Main | 3.04 x 2.89 | Hardwood Floor, Open Concept |
| Master 2nd | 3.78 x 6.47 | Hardwood Floor, 5 Pc Ensuite, W/I Closet |
| 2nd Br 2nd | 2.89 x 3.82 | Broadloom, Double Closet, Large Window |
| 3rd Br 2nd | 2.71 x 4.24 | Broadloom, Large Closet, Large Window |
| XXXXXXXX | XXX XX, XXXX |
XXXX XXX XXXX |
$XXX,XXX |
| XXX XX, XXXX |
XXXXXX XXX XXXX |
$XXX,XXX |
| XXXXXXXX XXXX | XXX XX, XXXX | $650,000 XXX XXXX |
| XXXXXXXX XXXXXX | XXX XX, XXXX | $649,900 XXX XXXX |

Goodwood Public School
Elementary: PublicSt Joseph Catholic School
Elementary: CatholicScott Central Public School
Elementary: PublicUxbridge Public School
Elementary: PublicQuaker Village Public School
Elementary: PublicJoseph Gould Public School
Elementary: PublicÉSC Pape-François
Secondary: CatholicBrooklin High School
Secondary: PublicPort Perry High School
Secondary: PublicNotre Dame Catholic Secondary School
Secondary: CatholicUxbridge Secondary School
Secondary: PublicStouffville District Secondary School
Secondary: Public

