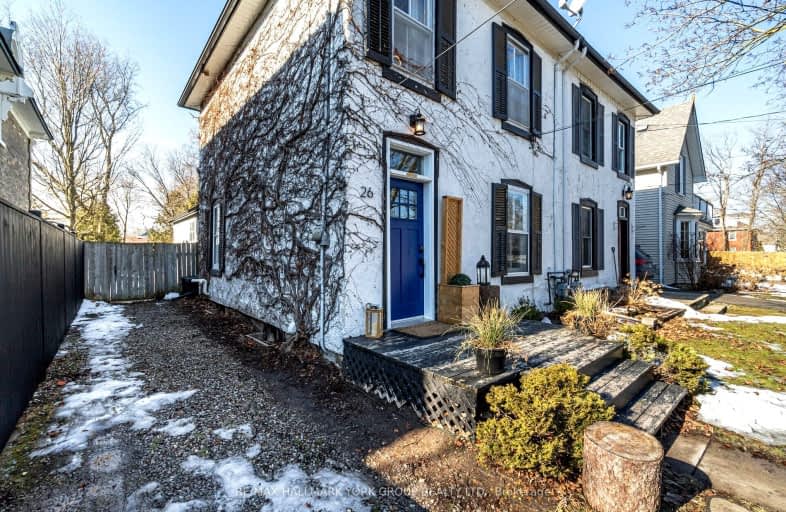Somewhat Walkable
- Some errands can be accomplished on foot.
66
/100

Goodwood Public School
Elementary: Public
10.00 km
St Joseph Catholic School
Elementary: Catholic
1.74 km
Scott Central Public School
Elementary: Public
7.70 km
Uxbridge Public School
Elementary: Public
0.87 km
Quaker Village Public School
Elementary: Public
1.70 km
Joseph Gould Public School
Elementary: Public
0.38 km
ÉSC Pape-François
Secondary: Catholic
19.17 km
Brock High School
Secondary: Public
26.36 km
Brooklin High School
Secondary: Public
20.16 km
Port Perry High School
Secondary: Public
13.23 km
Uxbridge Secondary School
Secondary: Public
0.26 km
Stouffville District Secondary School
Secondary: Public
19.78 km
-
Highlands of Durham Games
Uxbridge ON 0.83km -
Elgin Park
180 Main St S, Uxbridge ON 0.98km -
Apple Valley Park
Port Perry ON 14.04km
-
BMO Bank of Montreal
2 Elgin Park Dr, Uxbridge ON L9P 0B1 1.68km -
Scotiabank
1 Douglas Rd Hwy 47, Uxbridge ON L9P 1S9 2.2km -
RBC Royal Bank
307 Toronto St S, Uxbridge ON L9P 0B4 2.39km






