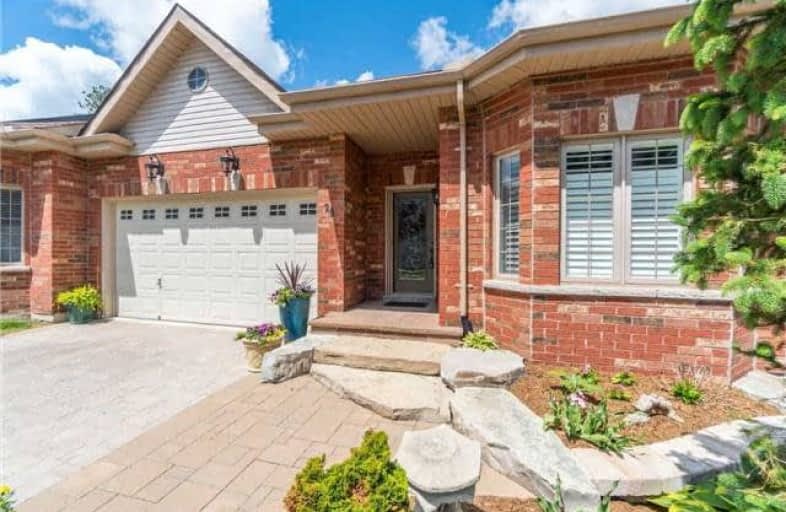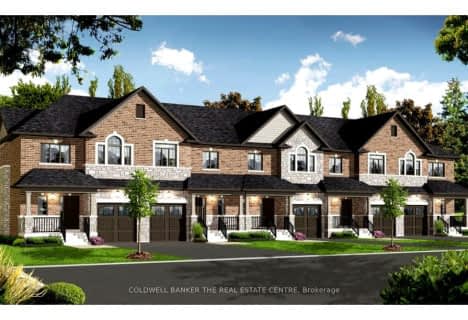Sold on Jan 17, 2019
Note: Property is not currently for sale or for rent.

-
Type: Att/Row/Twnhouse
-
Style: Bungalow
-
Lot Size: 1 x 1 Feet
-
Age: No Data
-
Taxes: $4,228 per year
-
Days on Site: 73 Days
-
Added: Nov 05, 2018 (2 months on market)
-
Updated:
-
Last Checked: 3 months ago
-
MLS®#: N4294743
-
Listed By: Farquharson realty limited, brokerage
Carefree And Convenient. Ultra Luxurious Townhouse In The Heart Of Uxbridge. Shows Like New With A Professionally Finished Lower Level. Sensational Gourmet Kitchen Open To The Great Room And Dining Room. Three Bedrooms Total, Lower Level Family Room With Fireplace And Theatre. Two Car Garage Plus All The Bells And Whistles. Loaded With Custom Upgrades Inside And Out.
Extras
Extras: Turnkey - Move In Condition With No Deferred Maintenance. High End Stainless Steel Appliances, Custom Cabinetry, Designer Bathrooms, Professional Landscaping And Custom Stonework Front And Back Of House. Interlocking Driveway And Mu
Property Details
Facts for 26 Fred Barnard Way, Uxbridge
Status
Days on Market: 73
Last Status: Sold
Sold Date: Jan 17, 2019
Closed Date: May 15, 2019
Expiry Date: Mar 31, 2019
Sold Price: $770,000
Unavailable Date: Jan 17, 2019
Input Date: Nov 05, 2018
Property
Status: Sale
Property Type: Att/Row/Twnhouse
Style: Bungalow
Area: Uxbridge
Community: Uxbridge
Availability Date: Tba
Inside
Bedrooms: 2
Bedrooms Plus: 1
Bathrooms: 3
Kitchens: 1
Rooms: 6
Den/Family Room: No
Air Conditioning: Central Air
Fireplace: Yes
Laundry Level: Main
Central Vacuum: Y
Washrooms: 3
Utilities
Electricity: Yes
Gas: Yes
Cable: Available
Building
Basement: Finished
Basement 2: Full
Heat Type: Forced Air
Heat Source: Gas
Exterior: Brick
Exterior: Stone
UFFI: No
Energy Certificate: N
Green Verification Status: N
Water Supply: Municipal
Special Designation: Unknown
Parking
Driveway: Private
Garage Spaces: 2
Garage Type: Attached
Covered Parking Spaces: 2
Fees
Tax Year: 2018
Tax Legal Description: Unit 4, Level One Condominium Number 218
Taxes: $4,228
Highlights
Feature: Cul De Sac
Feature: Golf
Feature: Grnbelt/Conserv
Feature: Lake/Pond
Feature: Public Transit
Land
Cross Street: Elgin Park Dr/Toront
Municipality District: Uxbridge
Fronting On: West
Pool: None
Sewer: Sewers
Lot Depth: 1 Feet
Lot Frontage: 1 Feet
Rooms
Room details for 26 Fred Barnard Way, Uxbridge
| Type | Dimensions | Description |
|---|---|---|
| Kitchen Main | 2.80 x 6.25 | Granite Counter, Centre Island, Open Concept |
| Dining Main | 2.44 x 5.33 | Open Concept, Hardwood Floor, W/O To Deck |
| Living Main | 3.66 x 5.33 | Hardwood Floor, Fireplace, Crown Moulding |
| Master Main | 4.88 x 4.57 | 4 Pc Ensuite, W/I Closet, Hardwood Floor |
| 2nd Br Main | 3.66 x 3.35 | Hardwood Floor, Semi Ensuite, W/I Closet |
| Rec Lower | 7.62 x 4.88 | Crown Moulding, Built-In Speakers, Dry Bar |
| Den Lower | 4.42 x 3.05 | Crown Moulding, Hardwood Floor, Pot Lights |
| 3rd Br Lower | 4.57 x 4.27 | Broadloom, Crown Moulding, Closet Organizers |
| XXXXXXXX | XXX XX, XXXX |
XXXX XXX XXXX |
$XXX,XXX |
| XXX XX, XXXX |
XXXXXX XXX XXXX |
$XXX,XXX | |
| XXXXXXXX | XXX XX, XXXX |
XXXXXXX XXX XXXX |
|
| XXX XX, XXXX |
XXXXXX XXX XXXX |
$XXX,XXX | |
| XXXXXXXX | XXX XX, XXXX |
XXXXXXX XXX XXXX |
|
| XXX XX, XXXX |
XXXXXX XXX XXXX |
$XXX,XXX | |
| XXXXXXXX | XXX XX, XXXX |
XXXXXXX XXX XXXX |
|
| XXX XX, XXXX |
XXXXXX XXX XXXX |
$XXX,XXX |
| XXXXXXXX XXXX | XXX XX, XXXX | $770,000 XXX XXXX |
| XXXXXXXX XXXXXX | XXX XX, XXXX | $779,000 XXX XXXX |
| XXXXXXXX XXXXXXX | XXX XX, XXXX | XXX XXXX |
| XXXXXXXX XXXXXX | XXX XX, XXXX | $795,000 XXX XXXX |
| XXXXXXXX XXXXXXX | XXX XX, XXXX | XXX XXXX |
| XXXXXXXX XXXXXX | XXX XX, XXXX | $849,000 XXX XXXX |
| XXXXXXXX XXXXXXX | XXX XX, XXXX | XXX XXXX |
| XXXXXXXX XXXXXX | XXX XX, XXXX | $849,000 XXX XXXX |

Goodwood Public School
Elementary: PublicSt Joseph Catholic School
Elementary: CatholicScott Central Public School
Elementary: PublicUxbridge Public School
Elementary: PublicQuaker Village Public School
Elementary: PublicJoseph Gould Public School
Elementary: PublicÉSC Pape-François
Secondary: CatholicBill Hogarth Secondary School
Secondary: PublicBrooklin High School
Secondary: PublicPort Perry High School
Secondary: PublicUxbridge Secondary School
Secondary: PublicStouffville District Secondary School
Secondary: Public- 3 bath
- 3 bed
- 1500 sqft
16 Philip Joseph Lane, Uxbridge, Ontario • L9P 1H6 • Uxbridge
- 3 bath
- 3 bed
- 2500 sqft
20 Alan Williams Trail, Uxbridge, Ontario • L9P 0R5 • Uxbridge




