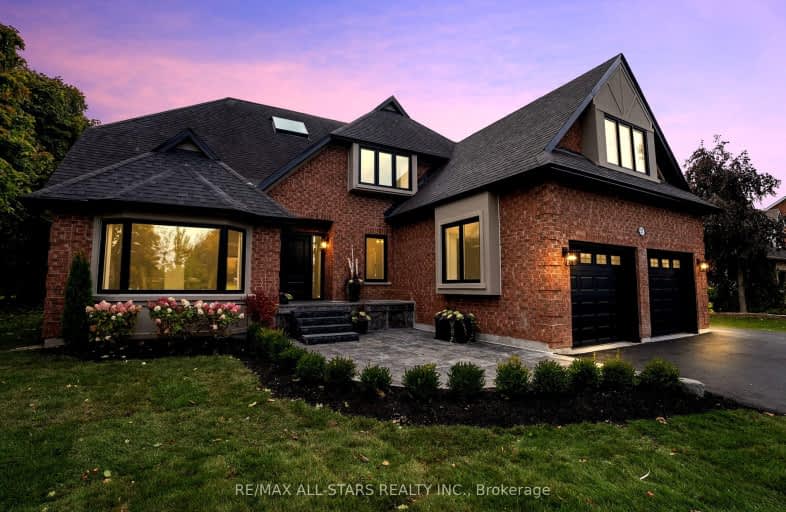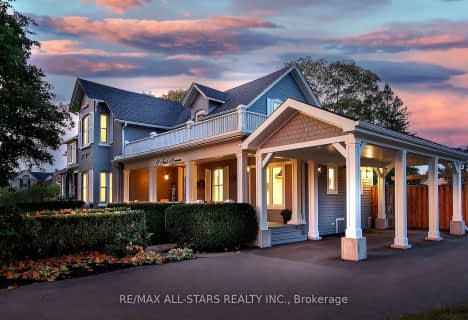Car-Dependent
- Most errands require a car.
37
/100
Somewhat Bikeable
- Almost all errands require a car.
19
/100

Goodwood Public School
Elementary: Public
8.41 km
St Joseph Catholic School
Elementary: Catholic
0.94 km
Scott Central Public School
Elementary: Public
7.13 km
Uxbridge Public School
Elementary: Public
0.78 km
Quaker Village Public School
Elementary: Public
0.84 km
Joseph Gould Public School
Elementary: Public
1.88 km
ÉSC Pape-François
Secondary: Catholic
17.61 km
Bill Hogarth Secondary School
Secondary: Public
24.28 km
Brooklin High School
Secondary: Public
20.13 km
Port Perry High School
Secondary: Public
14.43 km
Uxbridge Secondary School
Secondary: Public
1.84 km
Stouffville District Secondary School
Secondary: Public
18.22 km







