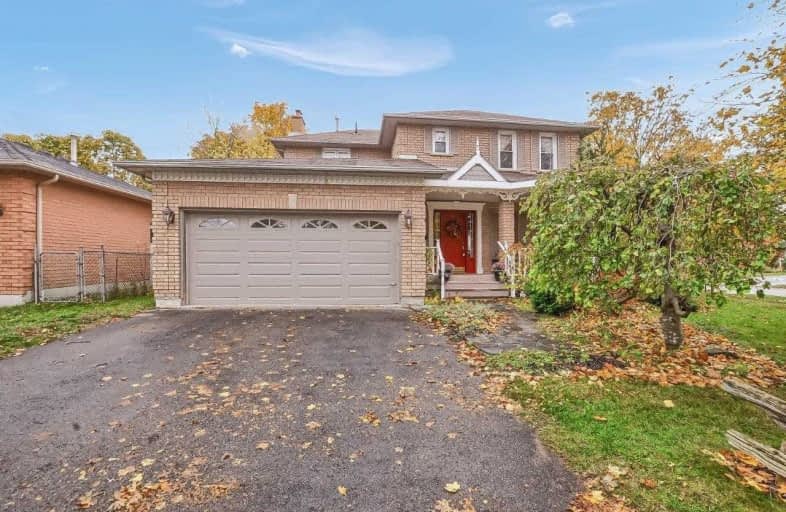Sold on Oct 30, 2020
Note: Property is not currently for sale or for rent.

-
Type: Detached
-
Style: 2-Storey
-
Size: 1500 sqft
-
Lot Size: 67.03 x 111.62 Feet
-
Age: 16-30 years
-
Taxes: $4,510 per year
-
Days on Site: 7 Days
-
Added: Oct 23, 2020 (1 week on market)
-
Updated:
-
Last Checked: 1 hour ago
-
MLS®#: N4965183
-
Listed By: Re/max all-stars realty inc., brokerage
Beautiful Mature Premium Corner Lot In Desirable Testa Heights. Easy Walk To Schools, Nature Trails, Bus Etc. This 4 Bedroom Features A 3 Season Solarium Overlooking An Ornamental Pond & Treed Yard, Covered Front Porch, Spanish Themed Rec Room With Beamed Ceilings, Wood Burning Fireplace & Wet Bar - Custom Granite Fireplace In Family Room -Customized Kitchen- Main Level Laundry W Garage Access. Most Windows Replaced.
Extras
Elf's, Window Cov's, Hwh, Furnace - Hi-Eff 10 Yrs Approx - Agdo + Remotes, Stove, D/W, Washer & Dryer, Microwave, Convection Oven, Excl: Iron Elfs In Rec Rm, Antique Light In 2nd Br Enbridge $87 X's 12, Hydro $84/Mo ~
Property Details
Facts for 27 Testa Road, Uxbridge
Status
Days on Market: 7
Last Status: Sold
Sold Date: Oct 30, 2020
Closed Date: Dec 11, 2020
Expiry Date: Jan 31, 2021
Sold Price: $790,000
Unavailable Date: Oct 30, 2020
Input Date: Oct 23, 2020
Property
Status: Sale
Property Type: Detached
Style: 2-Storey
Size (sq ft): 1500
Age: 16-30
Area: Uxbridge
Community: Uxbridge
Availability Date: 30-60 Days
Inside
Bedrooms: 4
Bathrooms: 3
Kitchens: 1
Rooms: 10
Den/Family Room: Yes
Air Conditioning: Central Air
Fireplace: Yes
Laundry Level: Main
Central Vacuum: Y
Washrooms: 3
Utilities
Electricity: Yes
Gas: Yes
Cable: Yes
Telephone: Yes
Building
Basement: Finished
Basement 2: Full
Heat Type: Forced Air
Heat Source: Gas
Exterior: Brick
Water Supply: Municipal
Special Designation: Unknown
Other Structures: Garden Shed
Parking
Driveway: Pvt Double
Garage Spaces: 2
Garage Type: Attached
Covered Parking Spaces: 3
Total Parking Spaces: 5
Fees
Tax Year: 2020
Tax Legal Description: Pcl 70 - 1 Sec 40M1625 S/T Lt 494624
Taxes: $4,510
Highlights
Feature: Cul De Sac
Feature: Golf
Feature: Grnbelt/Conserv
Feature: Hospital
Feature: Public Transit
Feature: School
Land
Cross Street: Reach St/Testa Rd
Municipality District: Uxbridge
Fronting On: East
Pool: None
Sewer: Sewers
Lot Depth: 111.62 Feet
Lot Frontage: 67.03 Feet
Additional Media
- Virtual Tour: https://tours.panapix.com/idx/852707
Rooms
Room details for 27 Testa Road, Uxbridge
| Type | Dimensions | Description |
|---|---|---|
| Living Ground | 3.35 x 4.26 | Hardwood Floor, West View, O/Looks Frontyard |
| Dining Ground | 3.35 x 3.65 | Hardwood Floor, O/Looks Backyard, Crown Moulding |
| Kitchen Ground | 3.15 x 4.26 | Updated, Granite Counter, O/Looks Backyard |
| Family Ground | 3.32 x 3.86 | Hardwood Floor, Floor/Ceil Fireplace, W/O To Sunroom |
| Solarium Ground | 3.23 x 4.88 | Hardwood Floor, Vaulted Ceiling, W/O To Sundeck |
| Master 2nd | 3.35 x 4.16 | Hardwood Floor, 4 Pc Ensuite, His/Hers Closets |
| Br 2nd | 3.04 x 3.35 | Hardwood Floor, East View |
| Br 2nd | 3.04 x 3.04 | Hardwood Floor, East View |
| Br 2nd | 3.35 x 3.35 | Hardwood Floor, East View |
| Rec Bsmt | 4.02 x 6.40 | Fireplace, Wet Bar, Irregular Rm |
| Rec Bsmt | 3.66 x 7.65 | Above Grade Window, South View, Beamed |
| Office Bsmt | 2.01 x 3.17 | Above Grade Window, Closet |
| XXXXXXXX | XXX XX, XXXX |
XXXX XXX XXXX |
$XXX,XXX |
| XXX XX, XXXX |
XXXXXX XXX XXXX |
$XXX,XXX |
| XXXXXXXX XXXX | XXX XX, XXXX | $790,000 XXX XXXX |
| XXXXXXXX XXXXXX | XXX XX, XXXX | $779,900 XXX XXXX |

Goodwood Public School
Elementary: PublicSt Joseph Catholic School
Elementary: CatholicScott Central Public School
Elementary: PublicUxbridge Public School
Elementary: PublicQuaker Village Public School
Elementary: PublicJoseph Gould Public School
Elementary: PublicÉSC Pape-François
Secondary: CatholicBrooklin High School
Secondary: PublicPort Perry High School
Secondary: PublicNotre Dame Catholic Secondary School
Secondary: CatholicUxbridge Secondary School
Secondary: PublicStouffville District Secondary School
Secondary: Public

