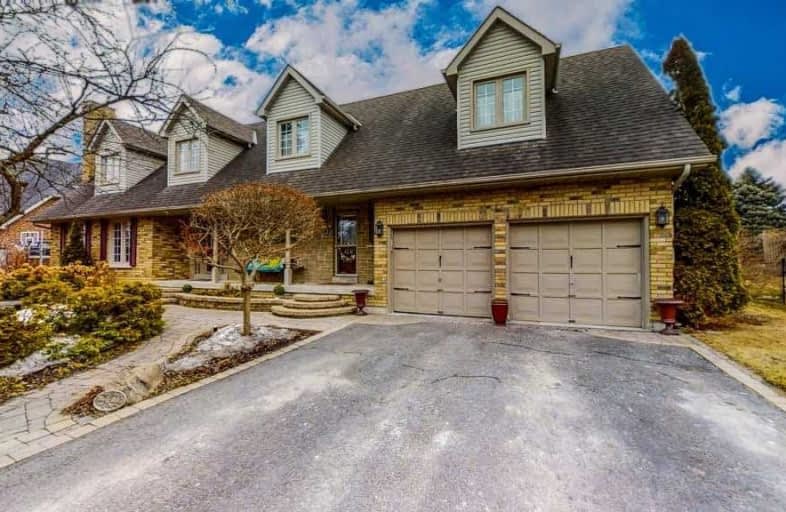
3D Walkthrough

Goodwood Public School
Elementary: Public
8.38 km
St Joseph Catholic School
Elementary: Catholic
0.95 km
Scott Central Public School
Elementary: Public
7.13 km
Uxbridge Public School
Elementary: Public
0.81 km
Quaker Village Public School
Elementary: Public
0.86 km
Joseph Gould Public School
Elementary: Public
1.91 km
ÉSC Pape-François
Secondary: Catholic
17.57 km
Bill Hogarth Secondary School
Secondary: Public
24.25 km
Brooklin High School
Secondary: Public
20.12 km
Port Perry High School
Secondary: Public
14.45 km
Uxbridge Secondary School
Secondary: Public
1.87 km
Stouffville District Secondary School
Secondary: Public
18.18 km



